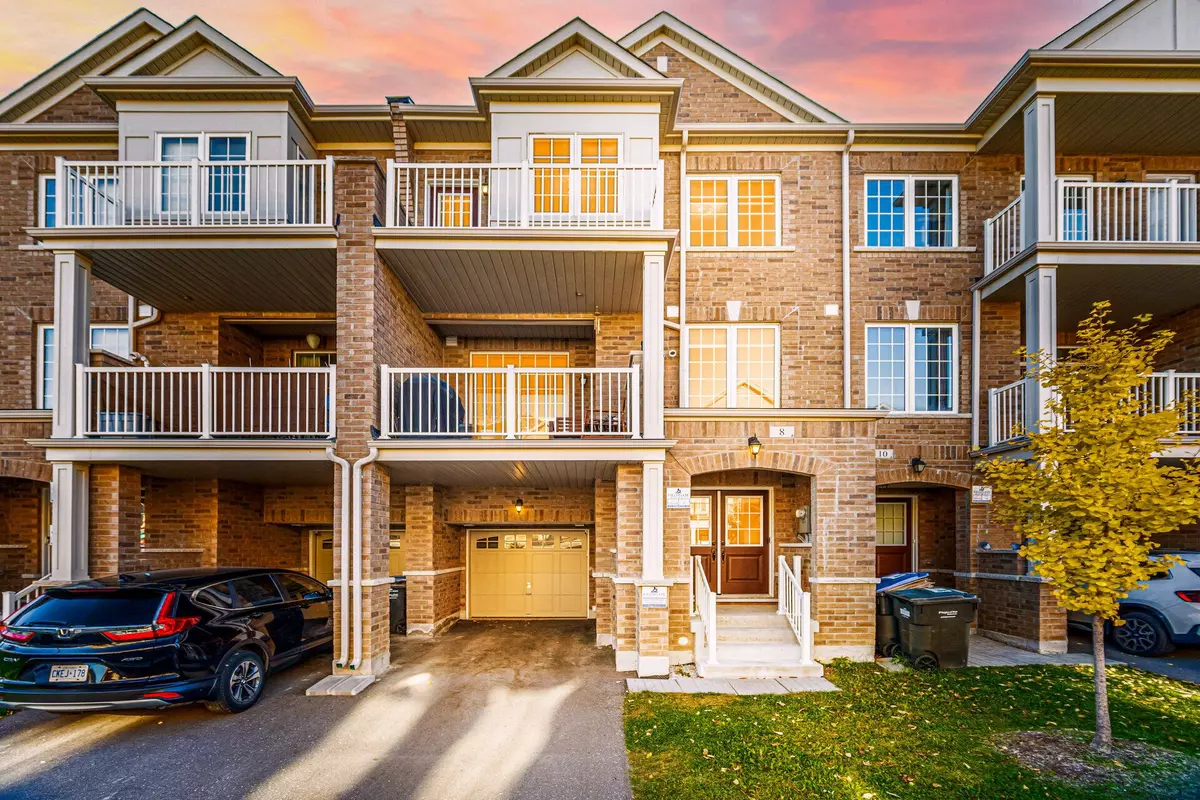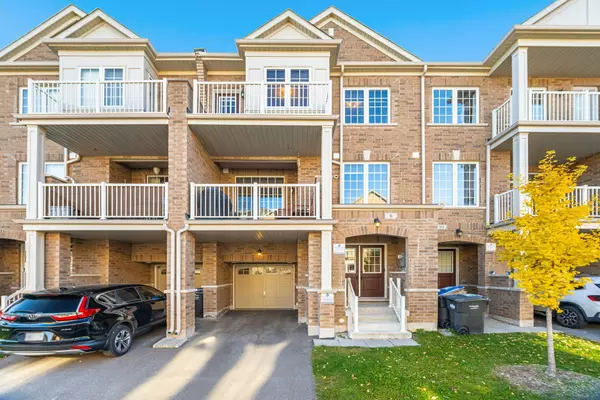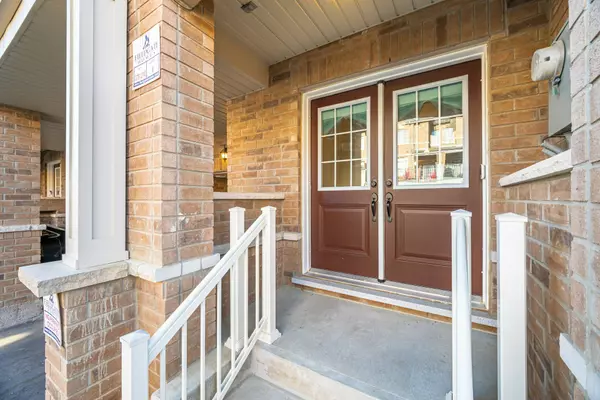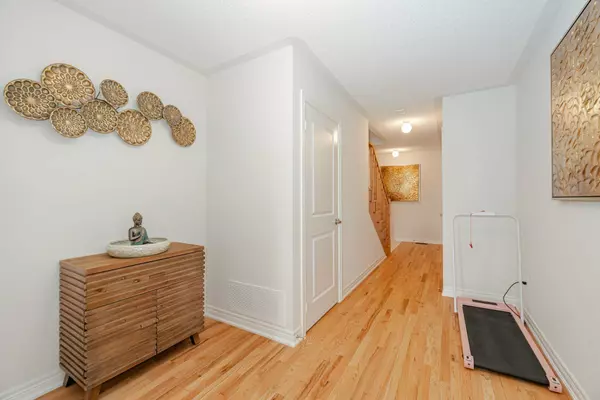REQUEST A TOUR If you would like to see this home without being there in person, select the "Virtual Tour" option and your agent will contact you to discuss available opportunities.
In-PersonVirtual Tour

$ 699,900
Est. payment /mo
New
8 Haymarket DR Brampton, ON L7A 5C3
3 Beds
3 Baths
UPDATED:
11/20/2024 06:58 PM
Key Details
Property Type Townhouse
Sub Type Att/Row/Townhouse
Listing Status Active
Purchase Type For Sale
Approx. Sqft 1500-2000
MLS Listing ID W10430176
Style 3-Storey
Bedrooms 3
Annual Tax Amount $5,092
Tax Year 2024
Property Description
Truly a show stopper. 3 bedroom 3 bathroom freehold townhouse (1848 SQF ) as per MPAC situated on a quiet st. well-designed open concept lay-out, D/D entry , living and dining com/b, upgraded family size kitchen with granite countertops, s/s appliances and eat-in, master with ensuite and w/I closet, al good size bedrooms, high ceiling , painted with neutral colours, steps away from school, park, grocery/shopping, public transit and a place of worship.
Location
State ON
County Peel
Rooms
Family Room Yes
Basement Finished
Kitchen 1
Interior
Interior Features Storage
Cooling Central Air
Exterior
Garage Mutual
Garage Spaces 2.0
Pool None
Roof Type Unknown
Total Parking Spaces 2
Building
Foundation Unknown
Listed by RE/MAX REALTY SERVICES INC.






