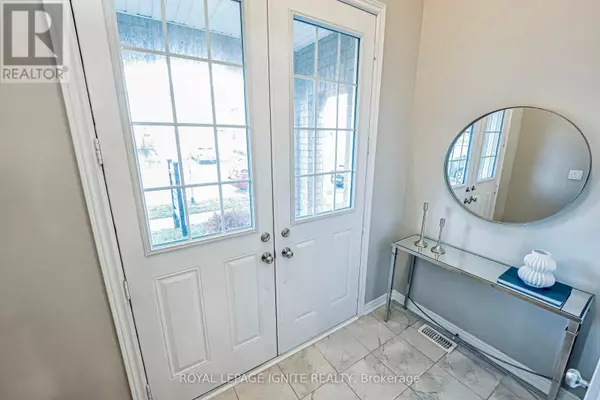
96 BRIDLEWOOD BOULEVARD Whitby (rolling Acres), ON L1R0N2
4 Beds
4 Baths
2,499 SqFt
UPDATED:
Key Details
Property Type Single Family Home
Sub Type Freehold
Listing Status Active
Purchase Type For Sale
Square Footage 2,499 sqft
Price per Sqft $435
Subdivision Rolling Acres
MLS® Listing ID E10429229
Bedrooms 4
Half Baths 1
Originating Board Toronto Regional Real Estate Board
Property Description
Location
State ON
Rooms
Extra Room 1 Second level 4.48 m X 3.95 m Primary Bedroom
Extra Room 2 Second level 3.46 m X 3.23 m Bedroom 2
Extra Room 3 Second level 4.54 m X 3.1 m Bedroom 3
Extra Room 4 Second level 4.48 m X 3 m Bedroom 4
Extra Room 5 Second level 2.46 m X 3.16 m Den
Extra Room 6 Main level 4.15 m X 4.56 m Family room
Interior
Heating Forced air
Cooling Central air conditioning
Flooring Hardwood, Ceramic
Exterior
Parking Features Yes
Fence Fenced yard
Community Features Community Centre
View Y/N No
Total Parking Spaces 6
Private Pool No
Building
Story 2
Sewer Sanitary sewer
Others
Ownership Freehold







