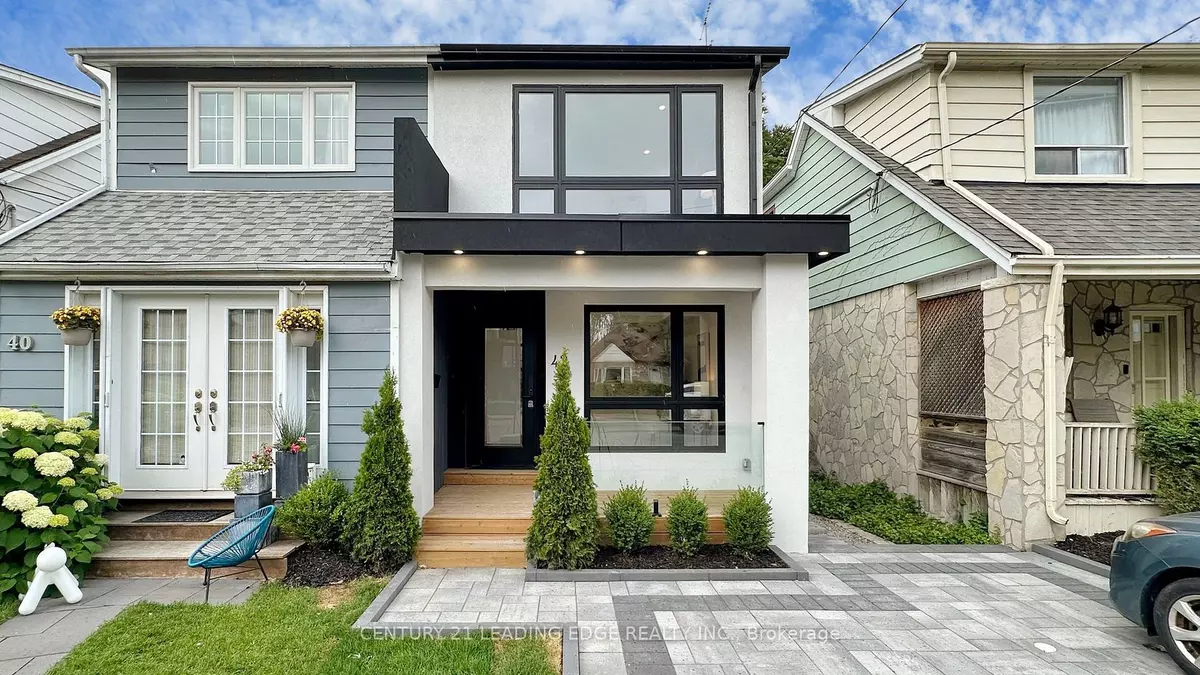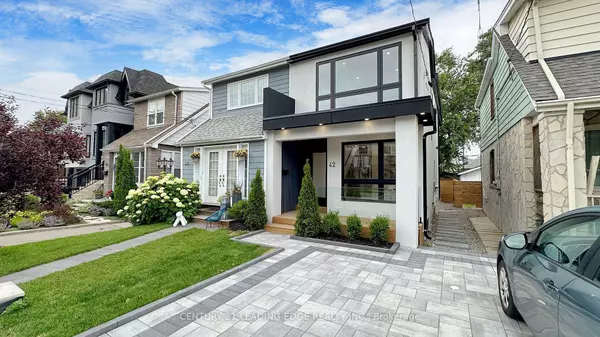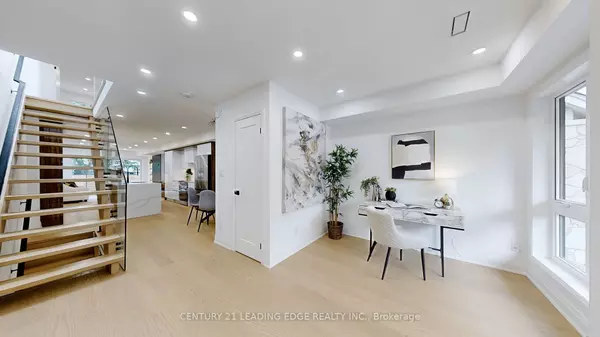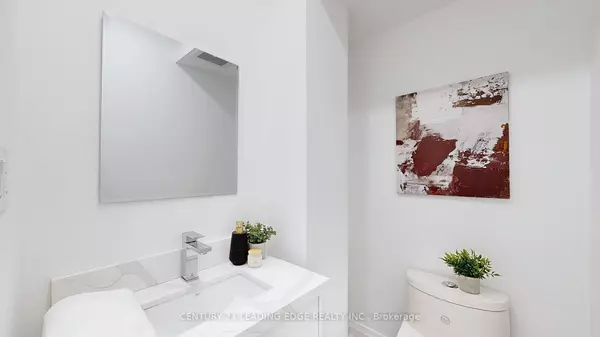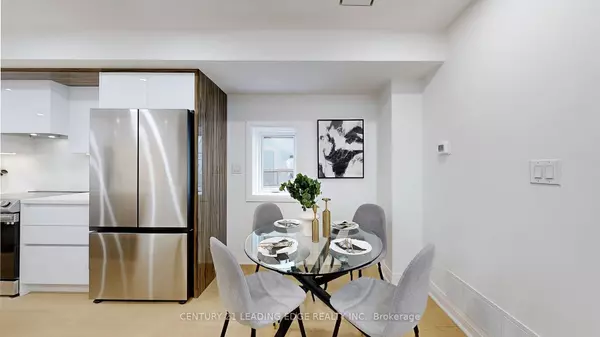REQUEST A TOUR If you would like to see this home without being there in person, select the "Virtual Tour" option and your agent will contact you to discuss available opportunities.
In-PersonVirtual Tour

$ 1,399,000
Est. payment /mo
Pending
42 Linton AVE Toronto E06, ON M1N 1W6
4 Beds
4 Baths
UPDATED:
12/10/2024 03:51 PM
Key Details
Property Type Multi-Family
Sub Type Semi-Detached
Listing Status Pending
Purchase Type For Sale
Approx. Sqft 1500-2000
MLS Listing ID E10429169
Style 2-Storey
Bedrooms 4
Annual Tax Amount $4,000
Tax Year 2024
Property Description
Must see this stunning, extensivley renovated Semi-detached in highly sought after Birchcliff +additions to basement,main & 2nd floor. 3 bedrooms with finished basement. This property is boasting hardwood floors throughout the main & 2nd floors, step into a spacious office with bay-window facing front yard, combined dining with gourmet kitchen with waterfall centre island, quartz countertops with matching backsplash and coffe station, built-in hood-fan with gleaming piano finish 2 toned cabinets. Spacious family room with electric fireplace & large sliding doors lots of natural light, Step out to spaciouce deck overlooking large backyard. Open riser stairs with glass railings leads you to 2nd floor bright with skylight, hardwood floor throughout. 3 bedrooms and 2 full baths. Primary bedroom with 4-p en-suite bathroom & built-in closets. 2nd bedroom with built-in closets & large window. 3rd bedroom large window with built-in closets, laundry on 2nd floor for easy access. Basement with above ground windows & plenty of natural light. laminate floors throughout large living/entertaining room with walkout to backyard. Also 4th bedroom with above grade windows coupled with 3 piece bathroom. Short walk to Victoria Park, and Gerrard, steps to shopping and subway station.
Location
State ON
County Toronto
Community Birchcliffe-Cliffside
Area Toronto
Region Birchcliffe-Cliffside
City Region Birchcliffe-Cliffside
Rooms
Family Room Yes
Basement Finished, Separate Entrance
Kitchen 1
Separate Den/Office 1
Interior
Interior Features None
Cooling Central Air
Inclusions S/S Fridge, Stove, built-in hood fan, dishwasher, washer and dryer, All Elfs.
Exterior
Parking Features Mutual
Garage Spaces 1.0
Pool None
Roof Type Asphalt Shingle
Total Parking Spaces 1
Building
Foundation Concrete Block
Listed by CENTURY 21 LEADING EDGE REALTY INC.


