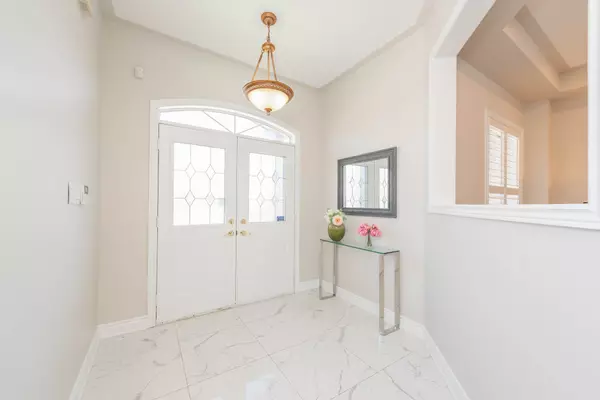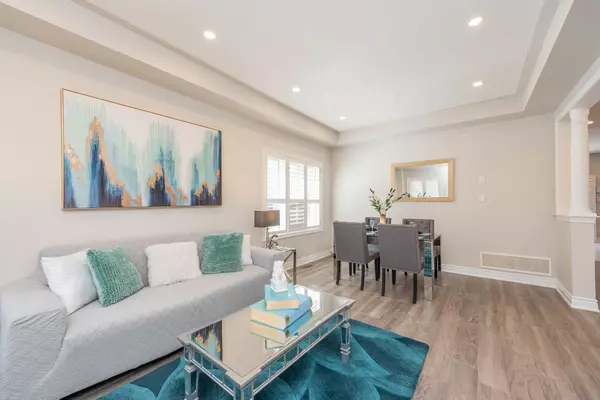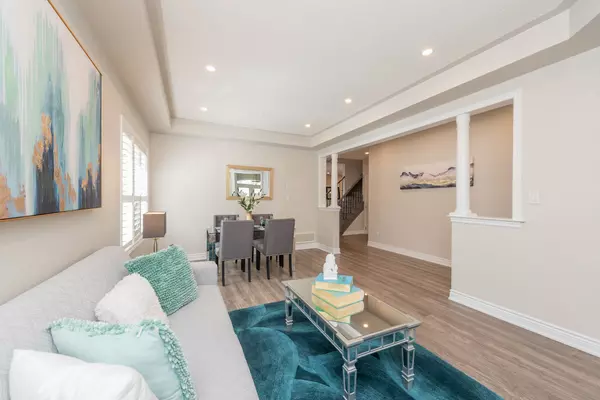REQUEST A TOUR If you would like to see this home without being there in person, select the "Virtual Tour" option and your agent will contact you to discuss available opportunities.
In-PersonVirtual Tour

$ 1,399,000
Est. payment /mo
New
3 Carmel CRES Brampton, ON L6P 1Y1
6 Beds
4 Baths
UPDATED:
11/21/2024 08:22 PM
Key Details
Property Type Single Family Home
Sub Type Detached
Listing Status Active
Purchase Type For Sale
MLS Listing ID W10429074
Style 2-Storey
Bedrooms 6
Annual Tax Amount $7,913
Tax Year 2024
Property Description
**Beautiful Fully Detached W/4 Bedrms+ Finished 2 BEDRMS**Legal Basement With Second Dwelling + Sep. Ent To Basement/.Total living Area 4000 sq ft( inc bsmnt ) APPROX. *Double Dr Front Entrance,*DDGARAGE, Lrg Principal Rooms, Eat In Kitchen, *SS APPLIANCES INKITCHEN Hrdwd Flrs Thru/Out, Family Room With Gas F/P, **FULL WASHROOM ON MAIN.**Pot Lights MAIN FLOORS & OUTDOOR, Large Bedrooms, Primary Bdrm pot lights &** His/Her Closet with organizers, Ensuite. Fully Landscaped Pattern with stone, stamping & Concrete, **No Sidewalk, **Park 6 Cars., NEW PAINT, .*Walking Distance To Great Schools. (Both Public & Catholic). quite neighborhood.
Location
State ON
County Peel
Rooms
Family Room Yes
Basement Apartment, Separate Entrance
Kitchen 2
Separate Den/Office 2
Interior
Interior Features None
Cooling Central Air
Exterior
Garage Private
Garage Spaces 6.0
Pool None
Roof Type Asphalt Shingle
Total Parking Spaces 6
Building
Foundation Concrete
Listed by RE/MAX PRESIDENT REALTY






