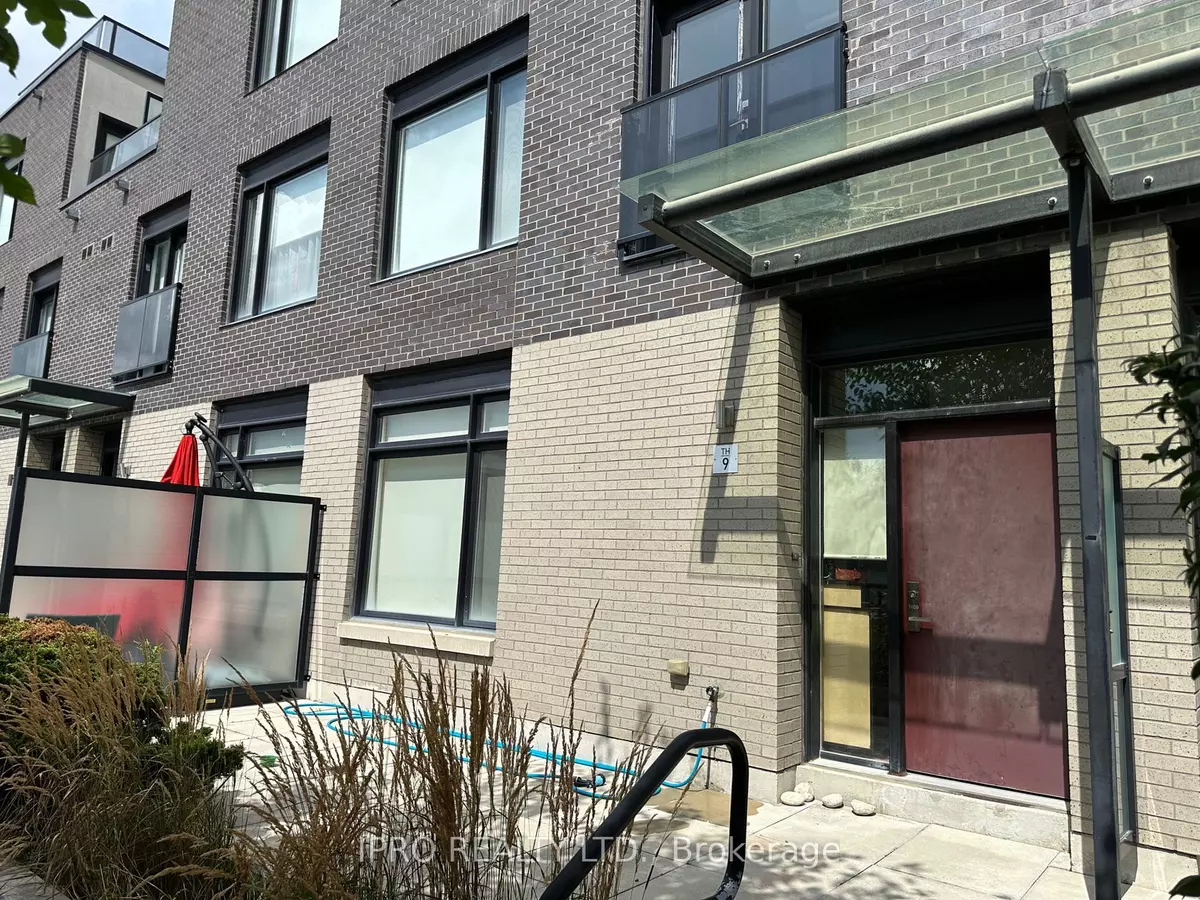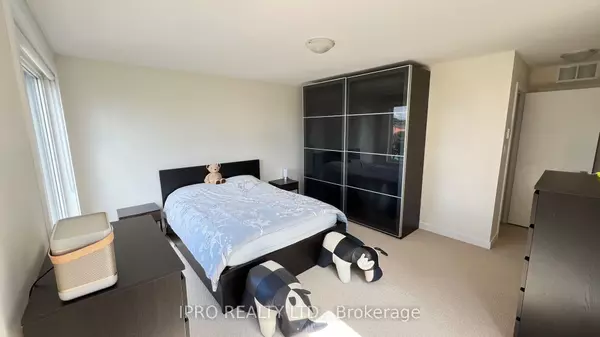REQUEST A TOUR If you would like to see this home without being there in person, select the "Virtual Tour" option and your advisor will contact you to discuss available opportunities.
In-PersonVirtual Tour

$ 899,900
Est. payment /mo
New
4020 Parkside Village DR #9 Mississauga, ON L5B 0K2
3 Beds
3 Baths
UPDATED:
11/18/2024 03:29 PM
Key Details
Property Type Condo
Sub Type Condo Townhouse
Listing Status Active
Purchase Type For Sale
Approx. Sqft 1600-1799
MLS Listing ID W10428593
Style 3-Storey
Bedrooms 3
HOA Fees $928
Annual Tax Amount $4,716
Tax Year 2023
Property Description
Location! Location! Location! This beautiful three bedroom townhouse (1676sf + 165sf patio + 33sf balcony + 312sf terrace, total 2186 sqft) is designed with premium finishes throughout. Offers an open concept layout, 9ft ceilings, hardwood on main floor, high-end stainless steel gas stove and quartz countertop. Master bedroom with ensuite bathroom, walk-in closet & balcony. Two underground parking spots with extra security. Huge rooftop terrace. Walking distance to all amenties including Square One, Sheridan College, Transit/GO Terminal, highways, Living Arts centre, library, YMCA, City Hall etc...
Location
State ON
County Peel
Rooms
Family Room No
Basement None
Kitchen 1
Interior
Interior Features Other
Cooling Central Air
Inclusions Gas cooktop, range hood fan, S/S fridge, B/I dishwasher, washer & dryer, all existing ELFs and window coverings, some existing furniture. All furnishings are negotiable.
Laundry Ensuite
Exterior
Garage Underground
Garage Spaces 2.0
Total Parking Spaces 2
Building
Locker Exclusive
Others
Pets Description Restricted
Listed by IPRO REALTY LTD.






