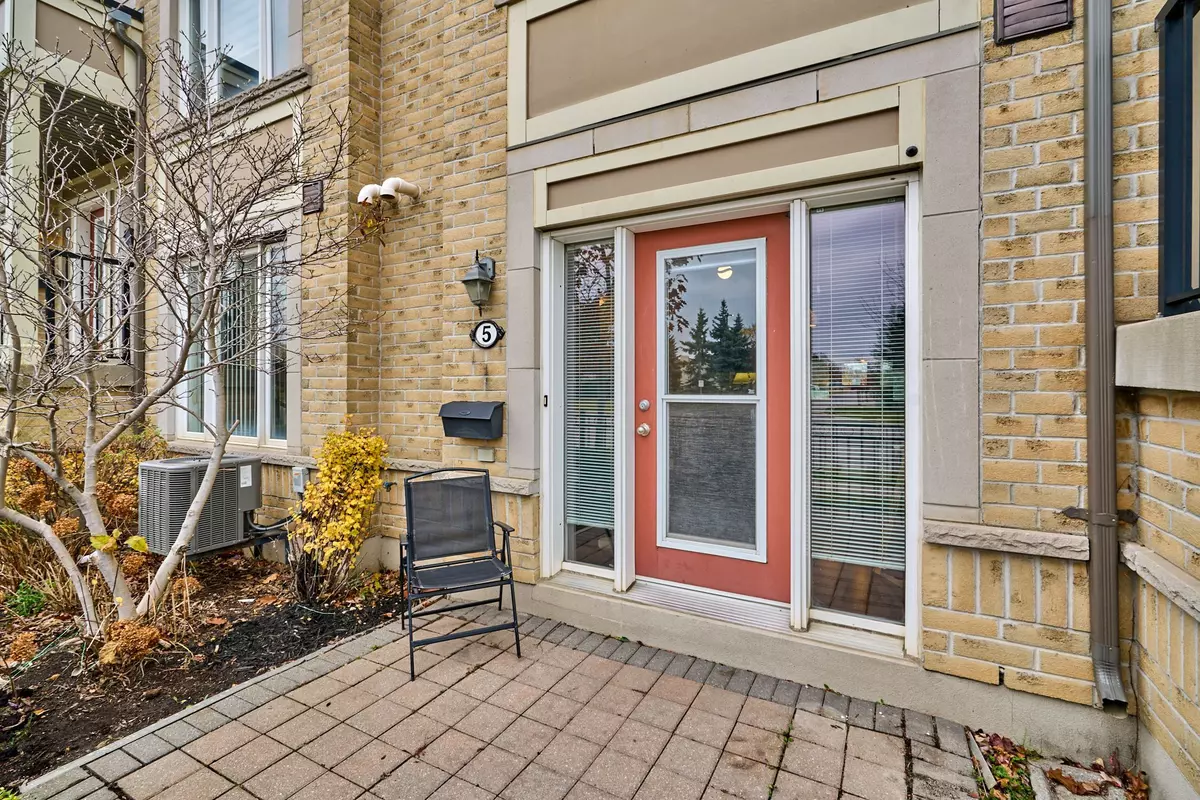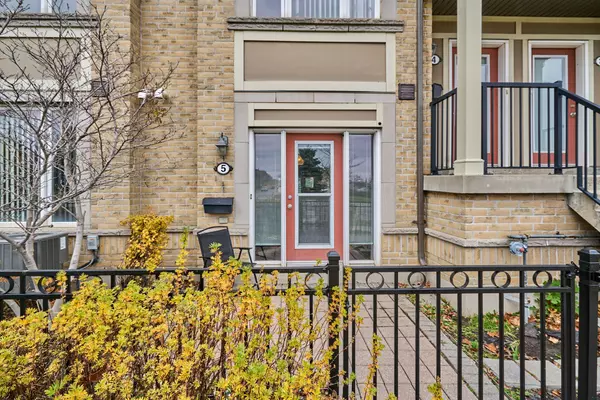REQUEST A TOUR If you would like to see this home without being there in person, select the "Virtual Tour" option and your agent will contact you to discuss available opportunities.
In-PersonVirtual Tour

$ 499,900
Est. payment /mo
New
2895 Hazelton PL #5 Mississauga, ON L5M 0S4
1 Bed
1 Bath
UPDATED:
11/18/2024 02:39 PM
Key Details
Property Type Condo
Sub Type Condo Townhouse
Listing Status Active
Purchase Type For Sale
Approx. Sqft 600-699
MLS Listing ID W10428471
Style Stacked Townhouse
Bedrooms 1
HOA Fees $318
Annual Tax Amount $2,885
Tax Year 2024
Property Description
Welcome To This Bright And Spacious Ground Floor Condo Townhome In Central Erin Mills, A Gorgeous One Bedroom Suite With A Walk-Out To A Fenced Patio. 9 Feet Ceilings, Fresh Paint Throughout. Bright And Open Concept Kitchen Overlooking The Living And Dining Area. Attached Garage With Visitor Parking Conveniently Located Behind The Unit, Plus Plenty Of Storage Space. Condo Fees Include Water. John Fraser School District. Close To Grocery Stores, Community Centre, Loblaws, Erin Mills Town Centre, Hospital, Hwy 403, And All Amenities. Perfect For First-Time Buyers, Downsizers, Or Investors.
Location
State ON
County Peel
Rooms
Family Room No
Basement None
Kitchen 1
Interior
Interior Features None
Cooling Central Air
Laundry Ensuite
Exterior
Garage Private
Garage Spaces 1.0
Total Parking Spaces 1
Building
Locker None
Others
Pets Description Restricted
Listed by BAY STREET GROUP INC.






