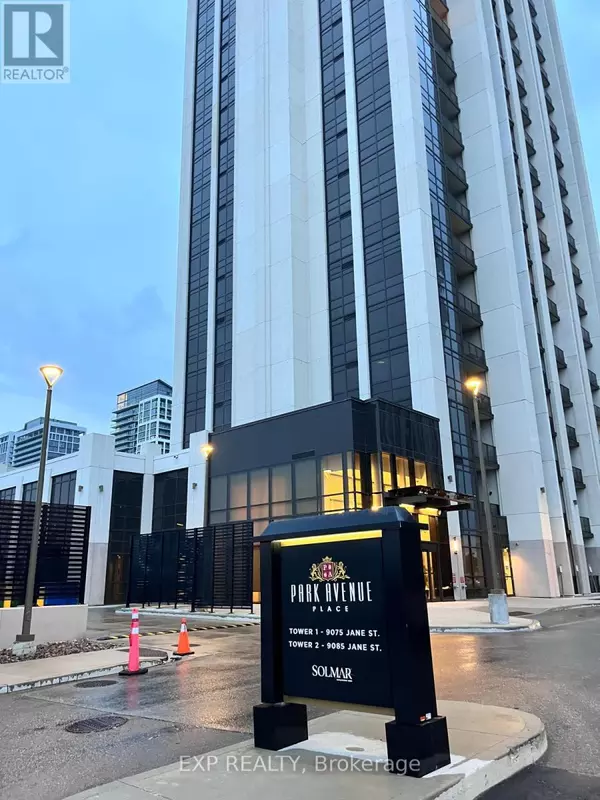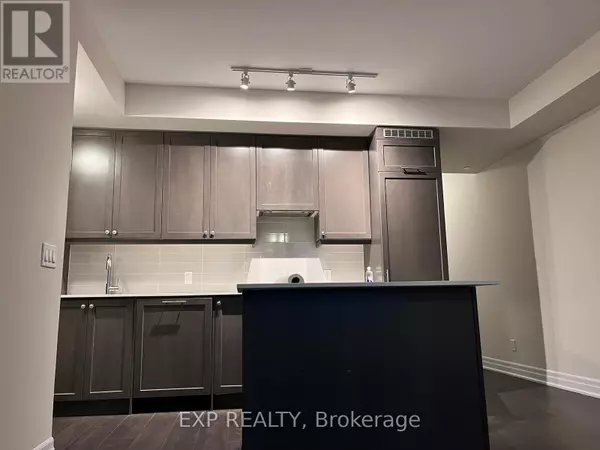
9075 Jane ST #1606 Vaughan (concord), ON L4K0L7
2 Beds
2 Baths
599 SqFt
UPDATED:
Key Details
Property Type Condo
Sub Type Condominium/Strata
Listing Status Active
Purchase Type For Sale
Square Footage 599 sqft
Price per Sqft $916
Subdivision Concord
MLS® Listing ID N10427384
Bedrooms 2
Half Baths 1
Condo Fees $497/mo
Originating Board Toronto Regional Real Estate Board
Property Description
Location
State ON
Rooms
Extra Room 1 Flat 3.67 m X 2.75 m Bedroom
Extra Room 2 Flat 3.66 m X 2.99 m Living room
Extra Room 3 Flat 3.51 m X 3.21 m Kitchen
Extra Room 4 Flat 2.74 m X 1.69 m Dining room
Extra Room 5 Flat 3.85 m X 1.83 m Den
Interior
Heating Forced air
Cooling Central air conditioning
Flooring Laminate
Exterior
Garage Yes
Community Features Pet Restrictions, Community Centre
Waterfront No
View Y/N Yes
View View
Total Parking Spaces 1
Private Pool No
Others
Ownership Condominium/Strata







