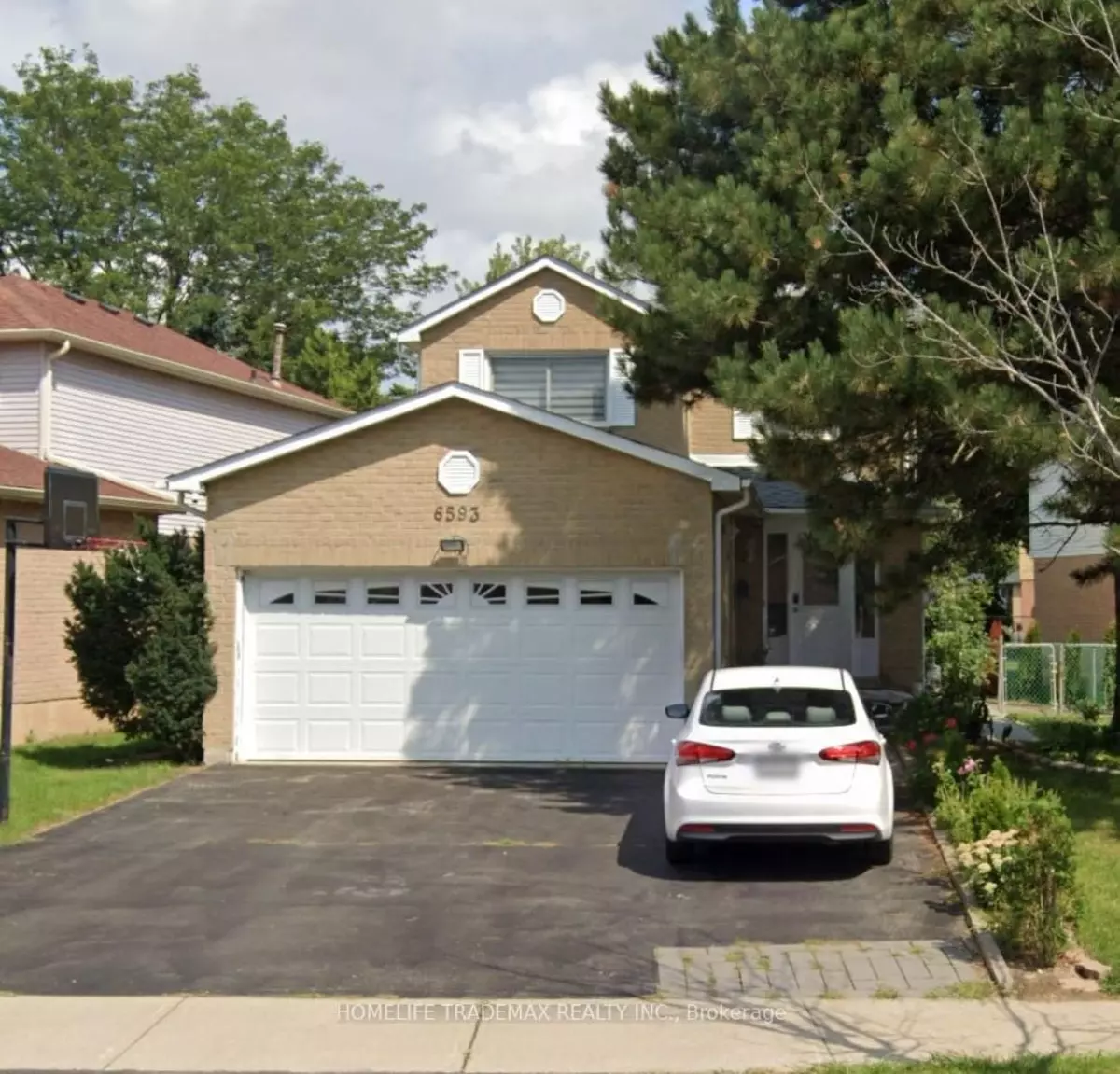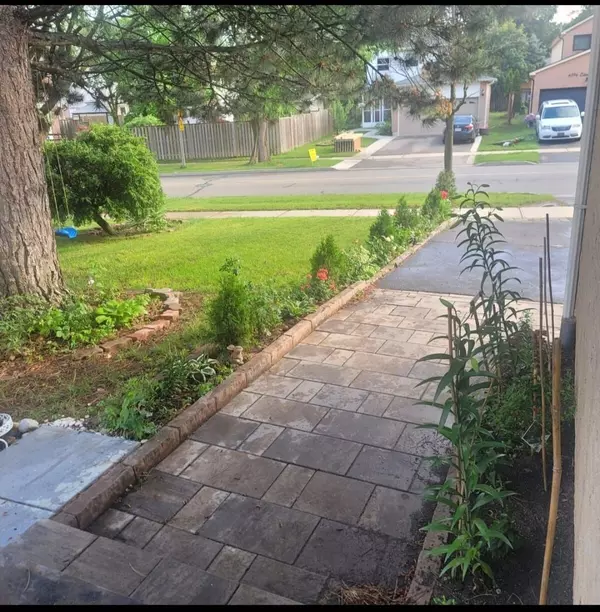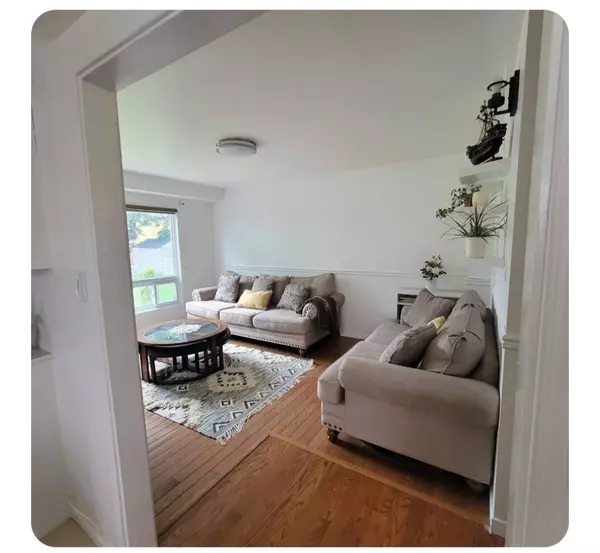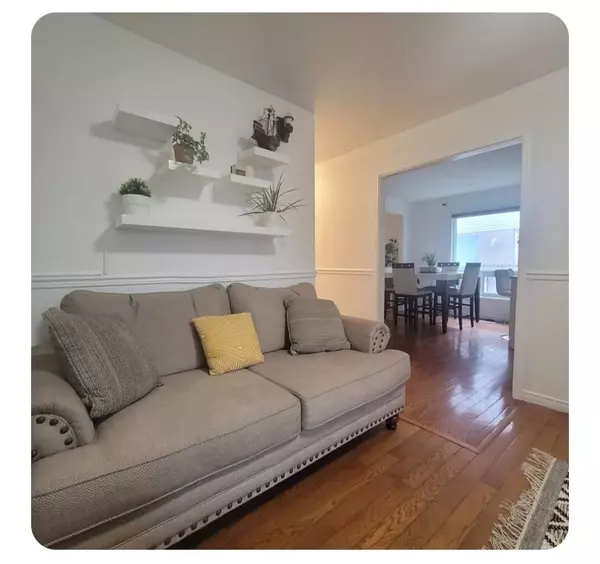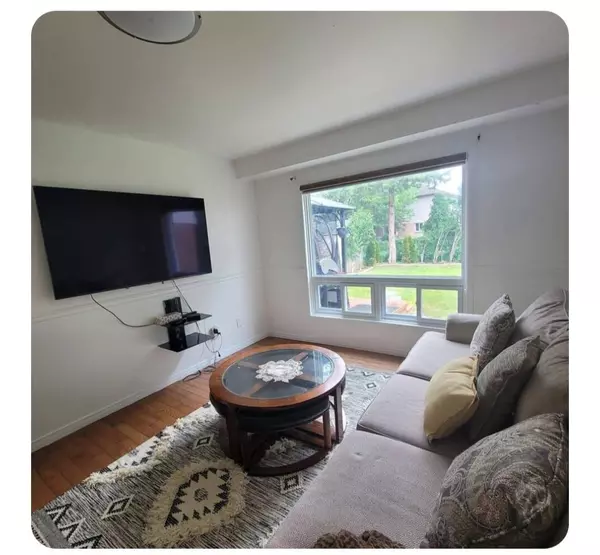REQUEST A TOUR If you would like to see this home without being there in person, select the "Virtual Tour" option and your agent will contact you to discuss available opportunities.
In-PersonVirtual Tour

$ 999,999
Est. payment /mo
New
6593 Edenwood DR Mississauga, ON L5N 3E9
5 Beds
4 Baths
UPDATED:
11/16/2024 04:36 AM
Key Details
Property Type Single Family Home
Sub Type Detached
Listing Status Active
Purchase Type For Sale
MLS Listing ID W10427279
Style 2-Storey
Bedrooms 5
Annual Tax Amount $5,509
Tax Year 2024
Property Description
Charming Detached Double Car Garage Home in Prime Meadowvale Location, 3+2 Bedroom, 4-Bath with Legal Separate entrance to basement and can be converted into 2 B/R Basement Apartment., Nestled in the highly sought-after, family-oriented neighborhood & steps away from the Meadowvale Town Centre, This home offers the perfect combination of comfort, convenience, and location. With schools, scenic trails, and lush mature trees nearby, Easy access to Highway 401, 403, and 407, Inside, you'll find an open-concept kitchen with pot lights illuminating the spacious living areas, main floor features A family room and Dining & Living Room with large windows that fill the space with natural light. Upstairs 3 generously sized bedrooms with 2 Full Washrooms, Landscaped backyard, newly installed deck & Gazebo. Pot lights all over. Property boasts a double-car garage and one of the largest driveways on the street, with room for 3-4 cars. The home is situated on a larger-than-usual lot, The fully finished basement offers a separate legal entrance and includes a 2-bedroom + den, 1-bathroom suite, providing excellent rental potential. This self-contained unit could generate up to $2,500, making it a great investment opportunity. This home is truly move-in ready ideal for families, investors, or anyone looking for a spacious, well-located property with tremendous potential. Don't miss out on this one-of-a-kind opportunity!
Location
State ON
County Peel
Zoning R
Rooms
Family Room Yes
Basement Apartment
Kitchen 2
Separate Den/Office 2
Interior
Interior Features Water Softener
Cooling Central Air
Exterior
Garage Private Double
Garage Spaces 5.0
Pool None
Roof Type Unknown
Total Parking Spaces 5
Building
Foundation Brick, Concrete
Listed by HOMELIFE TRADEMAX REALTY INC.


