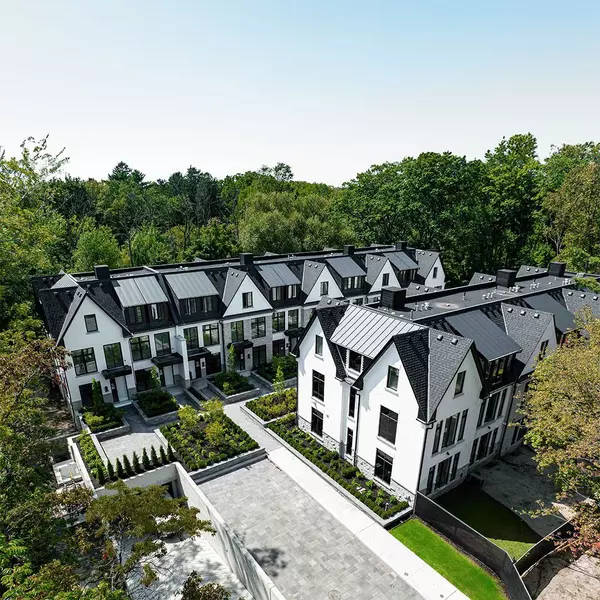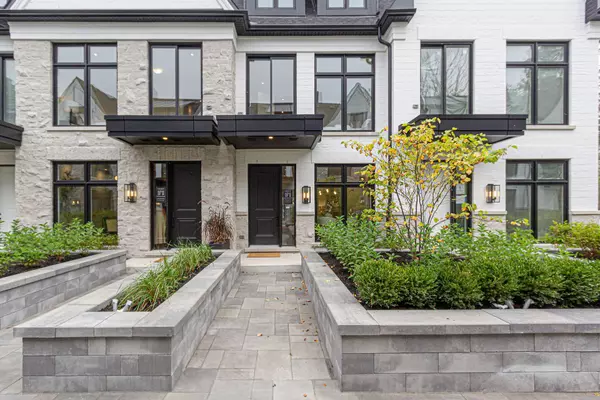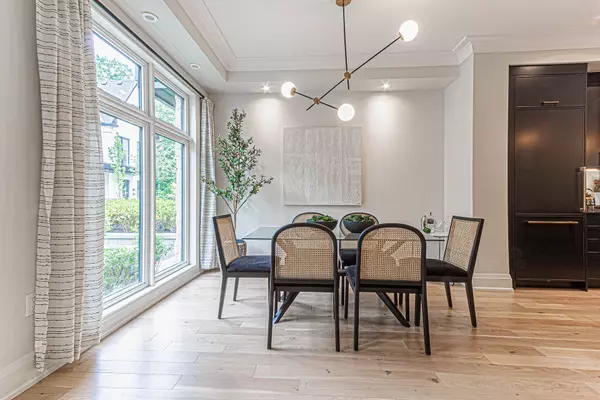REQUEST A TOUR If you would like to see this home without being there in person, select the "Virtual Tour" option and your agent will contact you to discuss available opportunities.
In-PersonVirtual Tour

$ 2,314,900
Est. payment /mo
New
1136 Mona RD #3 Mississauga, ON L5G 0C8
4 Beds
4 Baths
UPDATED:
11/15/2024 09:42 PM
Key Details
Property Type Condo
Sub Type Condo Townhouse
Listing Status Active
Purchase Type For Sale
Approx. Sqft 2000-2249
MLS Listing ID W10426917
Style 3-Storey
Bedrooms 4
HOA Fees $661
Tax Year 2024
Property Description
The Lake House Offers An Exclusive Collection Of 17 Luxury Townhomes, Each With A Private Backyard And Gas BBQ Connection For Effortless Entertaining. Nestled In South Mississauga's West Mineola, These 4-Bedroom Residences Spanning Over 2,650 Sq.Ft. Combine Elevated Style With Modern Comfort. The Primary Suite Is A True Sanctuary, Complete With A Spa-Like Ensuite And A Juliette Balcony Overlooking Manicured Grounds. Soaring 9'6" Ceilings And Expansive 8' Doors And Windows Flood The Home With Light, While 7" Crown Moulding, Premium Wide-Plank Hardwood, And Pot Lighting Throughout Add A Sophisticated Touch. The Chef-Inspired Kitchen, With Custom Cabinetry, Waterfall Stone Countertops, And Luxury Built-In Appliances, Is A Perfect Gathering Space. A Cozy Living Room Features A Stone-Surrounded Gas Fireplace For Relaxing Evenings. Additional Highlights Include A Finished Basement With 3-Piece Bath And A Second-Floor Laundry Closet With Black Stainless LG Washer And Dryer. Luxury And Elegance Await
Location
State ON
County Peel
Rooms
Family Room No
Basement Finished
Kitchen 1
Interior
Interior Features Auto Garage Door Remote, On Demand Water Heater, Upgraded Insulation
Cooling Central Air
Fireplaces Number 1
Fireplaces Type Natural Gas
Laundry Laundry Closet
Exterior
Garage None
Garage Spaces 2.0
Amenities Available Bike Storage, BBQs Allowed
Total Parking Spaces 2
Building
Sewer Municipal Available
Locker None
Others
Security Features Smoke Detector,Carbon Monoxide Detectors
Pets Description Restricted
Listed by BOSLEY - TORONTO REALTY GROUP INC.






