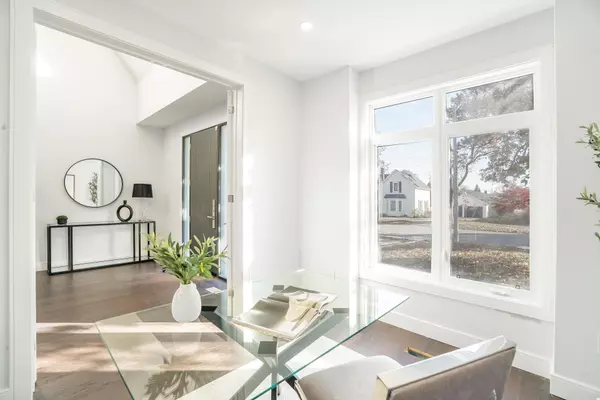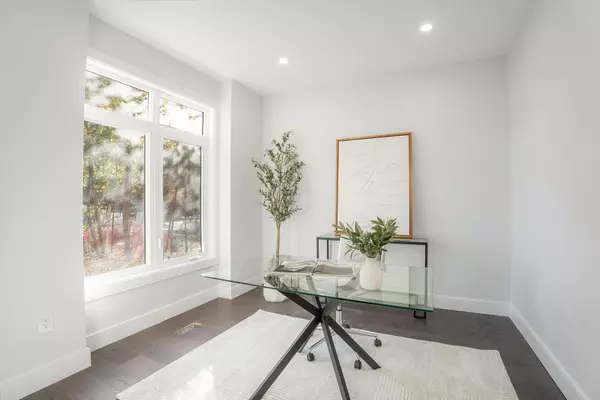
1029 Lorne Park RD Mississauga, ON L5H 2Z9
4 Beds
5 Baths
UPDATED:
11/19/2024 05:50 PM
Key Details
Property Type Single Family Home
Sub Type Detached
Listing Status Active
Purchase Type For Sale
Approx. Sqft 3000-3500
MLS Listing ID W10426040
Style 2-Storey
Bedrooms 4
Annual Tax Amount $6,408
Tax Year 2024
Property Description
Location
State ON
County Peel
Zoning R2
Rooms
Family Room Yes
Basement Finished with Walk-Out, Separate Entrance
Kitchen 1
Interior
Interior Features Auto Garage Door Remote, Built-In Oven, Carpet Free, Central Vacuum
Cooling Central Air
Fireplaces Type Natural Gas, Living Room
Inclusions All electrical light fixtures, window coverings, stainless steel kitchen appliances: Bosch B/I coffee maker, microwave, stove, oven, dishwasher, Samsung fridge. Samsung washer and dryer, owned tankless HWT, garage door opener + remote, fireplace (2).
Exterior
Exterior Feature Patio, Seasonal Living
Garage Private Double
Garage Spaces 6.0
Pool None
Roof Type Asphalt Shingle
Total Parking Spaces 6
Building
Foundation Poured Concrete
Others
Security Features Carbon Monoxide Detectors






