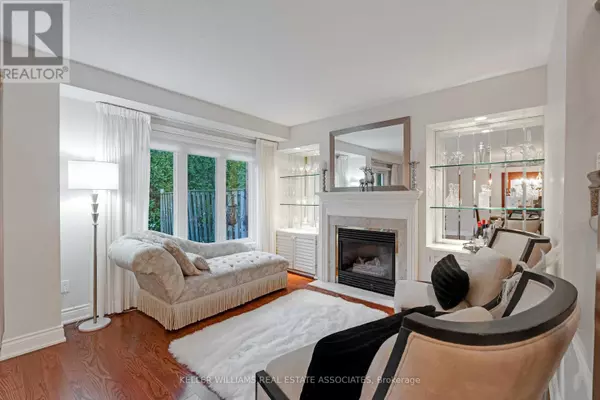
1735 The Collegeway #20 Mississauga (erin Mills), ON L5L3S7
3 Beds
3 Baths
1,599 SqFt
OPEN HOUSE
Sat Nov 23, 2:00pm - 4:00pm
UPDATED:
Key Details
Property Type Townhouse
Sub Type Townhouse
Listing Status Active
Purchase Type For Sale
Square Footage 1,599 sqft
Price per Sqft $593
Subdivision Erin Mills
MLS® Listing ID W10425563
Bedrooms 3
Half Baths 1
Condo Fees $751/mo
Originating Board Toronto Regional Real Estate Board
Property Description
Location
State ON
Rooms
Extra Room 1 Second level 4.39 m X 4.33 m Primary Bedroom
Extra Room 2 Second level 4.39 m X 4.33 m Bedroom 2
Extra Room 3 Second level 3.01 m X 5.17 m Bedroom 3
Extra Room 4 Basement 3.34 m X 5.4 m Family room
Extra Room 5 Basement 3.22 m X 5.59 m Recreational, Games room
Extra Room 6 Main level 2.51 m X 4.83 m Kitchen
Interior
Heating Forced air
Cooling Central air conditioning
Flooring Hardwood, Carpeted
Fireplaces Number 1
Exterior
Garage Yes
Community Features Pet Restrictions
Waterfront No
View Y/N No
Total Parking Spaces 3
Private Pool No
Building
Story 2
Others
Ownership Condominium/Strata







