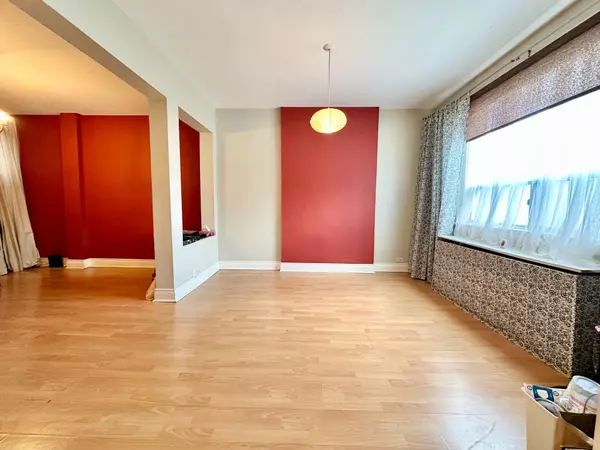
918 Ossington AVE Toronto W02, ON M6G 3V1
3 Beds
2 Baths
UPDATED:
11/15/2024 09:02 PM
Key Details
Property Type Multi-Family
Sub Type Semi-Detached
Listing Status Active
Purchase Type For Sale
Approx. Sqft 1100-1500
MLS Listing ID W10424469
Style 2-Storey
Bedrooms 3
Annual Tax Amount $5,565
Tax Year 2024
Property Description
Location
State ON
County Toronto
Community Dovercourt-Wallace Emerson-Junction
Area Toronto
Region Dovercourt-Wallace Emerson-Junction
City Region Dovercourt-Wallace Emerson-Junction
Rooms
Family Room No
Basement Finished, Finished with Walk-Out
Kitchen 1
Interior
Interior Features Other
Cooling Window Unit(s)
Inclusions Fridge, stove, hood, washer, dryer, window AC unit, backyard BBQ, all existing electrical light fixtures & window coverings.
Exterior
Parking Features Lane
Garage Spaces 1.5
Pool None
Roof Type Other
Total Parking Spaces 1
Building
Foundation Other






