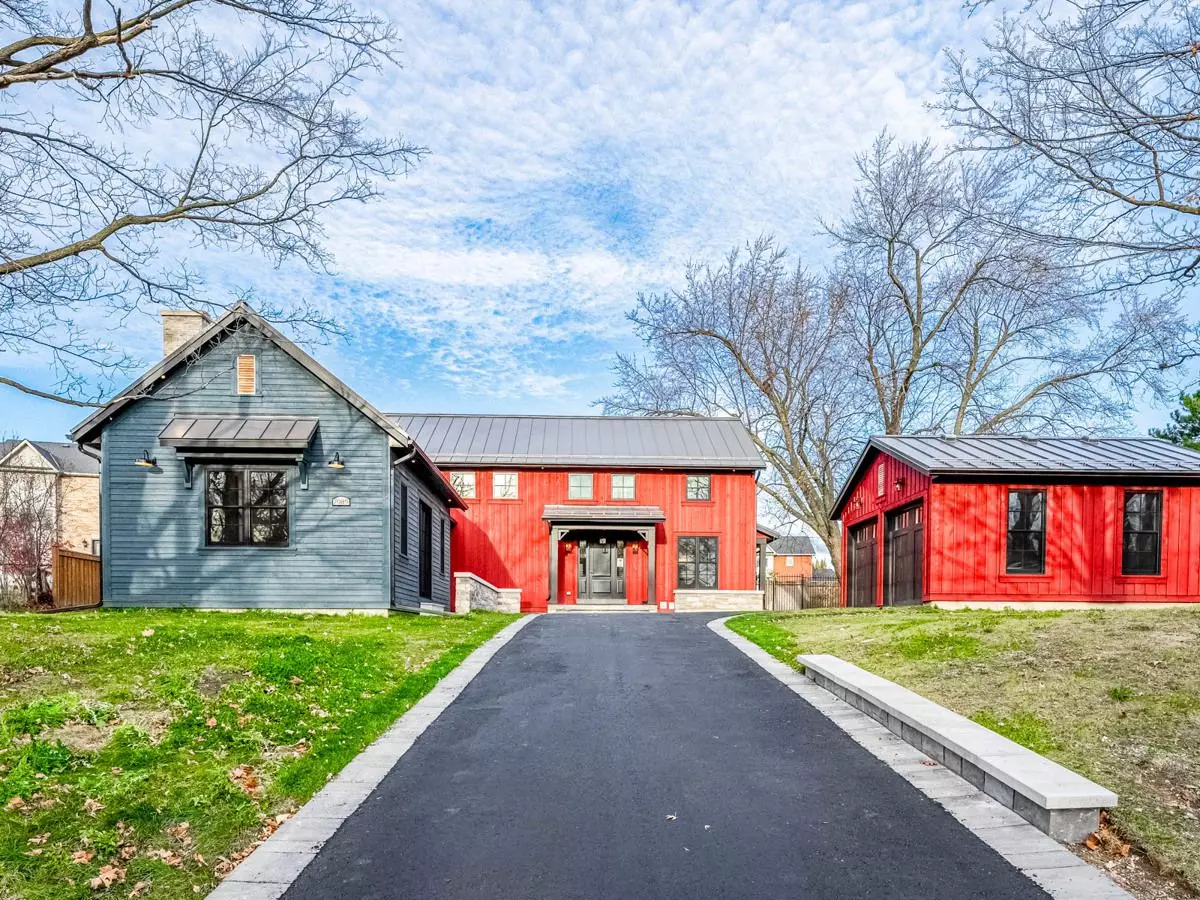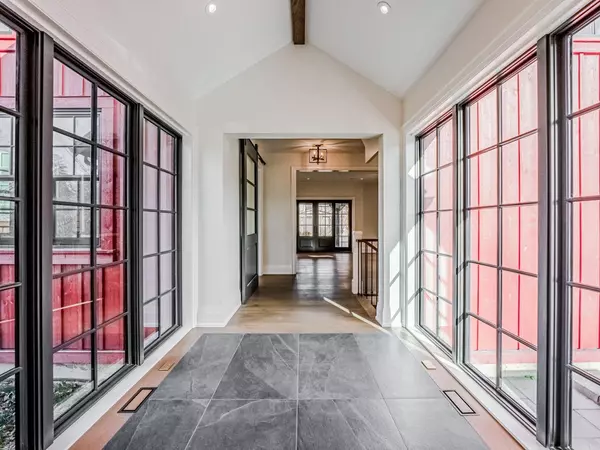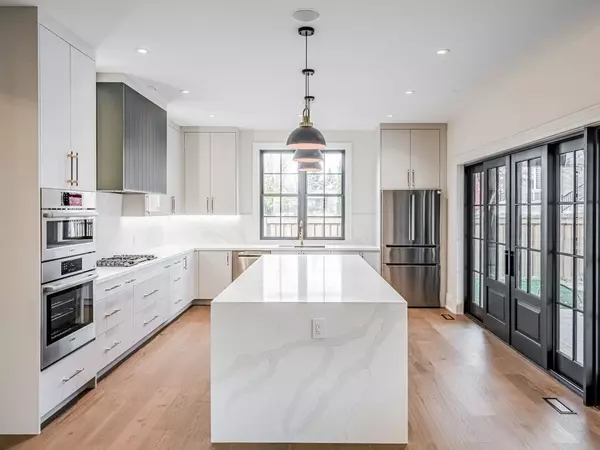REQUEST A TOUR If you would like to see this home without being there in person, select the "Virtual Tour" option and your agent will contact you to discuss available opportunities.
In-PersonVirtual Tour

$ 3,585,000
Est. payment /mo
Active
7089 Second Line W Mississauga, ON L5W 1A1
5 Beds
6 Baths
UPDATED:
11/22/2024 07:56 PM
Key Details
Property Type Single Family Home
Sub Type Detached
Listing Status Active
Purchase Type For Sale
Approx. Sqft 3500-5000
MLS Listing ID W10424245
Style 2-Storey
Bedrooms 5
Annual Tax Amount $4,940
Tax Year 2024
Property Description
Beautiful Meadowvale Village Custom Home. BRAND, BRAND NEW! Over 3,800 sq ft of living space + 2000 sq ft of finished basement. Move in Ready. House is customized and automated throughout. Ready for year round entertaining and family gathering. 4 + 1 Bedrooms, 6bathrooms. Magnificent, Kitchen/Breakfast overlooks pool and covered deck. Main floor has 2story great room with river stone fireplace, gorgeous dining room, servery. Generous sized home office. Oversized mud room provides another cabana like space. Lower level has media room, games room, family room and abounding storage. Radiant heat is in the lower level floors. Outdoor grounds area an oasis of privacy, high end inground salt water pool, cabana/pool equipment and mature landscaping. Huge outdoor covered deck with multiple walk outs to the home has built in fireplace, rough ins for outdoor TV and BBQ. Detached two door garage is perfect spot for cars and equipment. High end customizations abound inside and outside this stunning luxury residence. Beloved conservation setting for recreation surrounds the property. E-Z access to all highways. Private and public schools are walking distance. Come view one of Mississauga's finest quality homes.
Location
State ON
County Peel
Rooms
Family Room Yes
Basement Finished, Full
Kitchen 1
Separate Den/Office 1
Interior
Interior Features Air Exchanger, Bar Fridge, Brick & Beam, Built-In Oven, In-Law Suite, On Demand Water Heater, Sump Pump, Ventilation System
Cooling Central Air
Fireplaces Type Family Room, Natural Gas
Exterior
Garage Private
Garage Spaces 7.0
Pool Indoor
Roof Type Asphalt Shingle
Total Parking Spaces 7
Building
Foundation Concrete
Listed by FOREST HILL REAL ESTATE INC.






