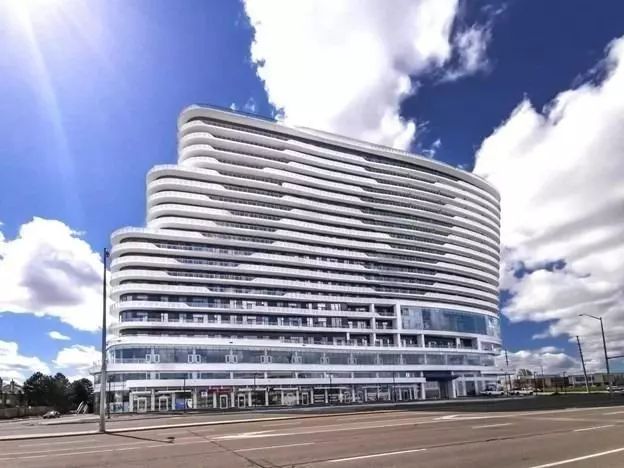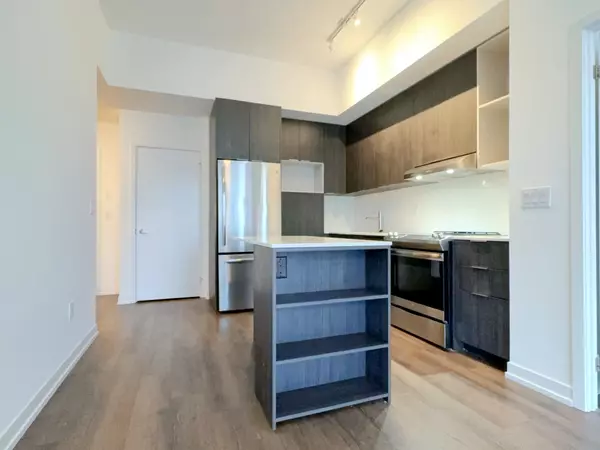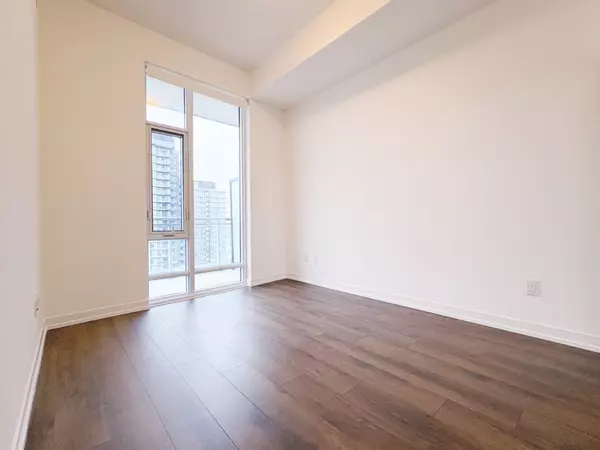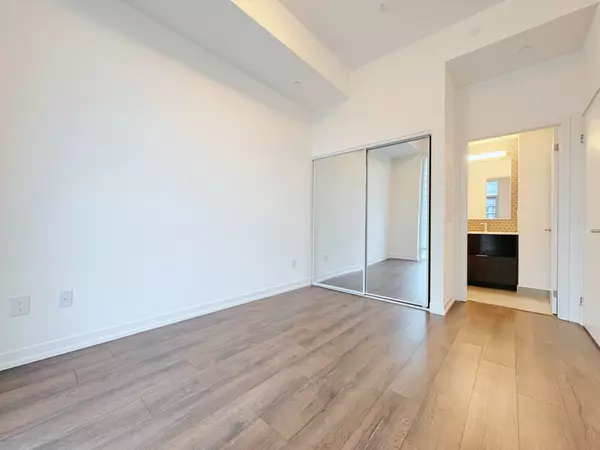REQUEST A TOUR If you would like to see this home without being there in person, select the "Virtual Tour" option and your agent will contact you to discuss available opportunities.
In-PersonVirtual Tour

$ 3,050
New
2520 Eglinton AVE W #1419 Mississauga, ON L5M 0Y4
2 Beds
2 Baths
UPDATED:
11/21/2024 11:18 PM
Key Details
Property Type Condo
Sub Type Condo Apartment
Listing Status Active
Purchase Type For Rent
Approx. Sqft 900-999
MLS Listing ID W10424164
Style Apartment
Bedrooms 2
Property Description
Beautiful Arc Condo Unit. Best Layout Of 2 Bdrm &2 Bath Condo. Freshly Painted, Flr To Ceiling Windows. 10Ft Ceiling. Open Concept Kitchen W/Stainless Steel App & Center Island. Large Balcony Facing West With Nice Views Of North And South As Well. Oversized Private Storage Rm. Loaded W/Classy Amenities & Concierge Service. Easy Access To Hwy 403, 401, Qew, Mississauga And Go Transit Available Near By. Step From Credit Valley Hospital And Erin Mills Town Center.
Location
State ON
County Peel
Rooms
Family Room No
Basement None
Main Level Bedrooms 1
Kitchen 1
Interior
Interior Features Carpet Free
Cooling Central Air
Laundry Ensuite
Exterior
Garage Underground
Garage Spaces 1.0
Amenities Available Concierge, Exercise Room, Gym, Visitor Parking
Total Parking Spaces 1
Building
Locker Owned
Others
Senior Community Yes
Pets Description Restricted
Listed by AIMHOME REALTY INC.






