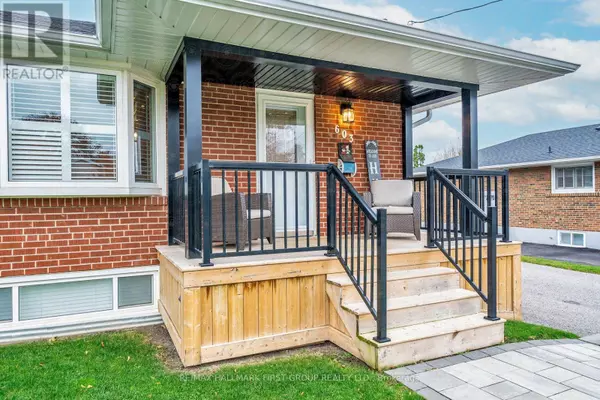REQUEST A TOUR If you would like to see this home without being there in person, select the "Virtual Tour" option and your agent will contact you to discuss available opportunities.
In-PersonVirtual Tour

$ 799,999
Est. payment /mo
New
603 GILBERT STREET W Whitby (downtown Whitby), ON L1N1S1
3 Beds
2 Baths
UPDATED:
Key Details
Property Type Single Family Home
Sub Type Freehold
Listing Status Active
Purchase Type For Sale
Subdivision Downtown Whitby
MLS® Listing ID E10423448
Style Bungalow
Bedrooms 3
Originating Board Toronto Regional Real Estate Board
Property Description
Spacious, renovated bungalow in Whitby, thoughtfully upgraded with modern touches throughout. Enjoy a generous family room with a cozy corner gas fireplace, elegant crown moldings, and gleaming hardwood floors. The kitchen and bathroom offer the added luxury of heated floors. Three inviting bedrooms feature hardwood flooring, complemented by an updated bathroom with stylish tile work and a large vanity.Step outside to a serene, south-facing treed yard with a large deck, perfect for relaxing or entertaining, complete with a hot tub and a spacious shed with hydro. The property includes an oversized detached garage/workshop and large private driveway with parking for 8 cars. The finished basement, with its own separate entrance, offers a bedroom, a bar for entertaining, and the flexibility to be converted into an income-generating suite. Located in a mature, quiet neighbourhood, this home is conveniently close to the GO station, Highway 401, and Whitby Four Corners, and is within walking distance of both public and high schools. (id:24570)
Location
State ON
Interior
Heating Forced air
Cooling Central air conditioning
Exterior
Garage Yes
Waterfront No
View Y/N No
Total Parking Spaces 10
Private Pool No
Building
Story 1
Sewer Sanitary sewer
Architectural Style Bungalow
Others
Ownership Freehold







