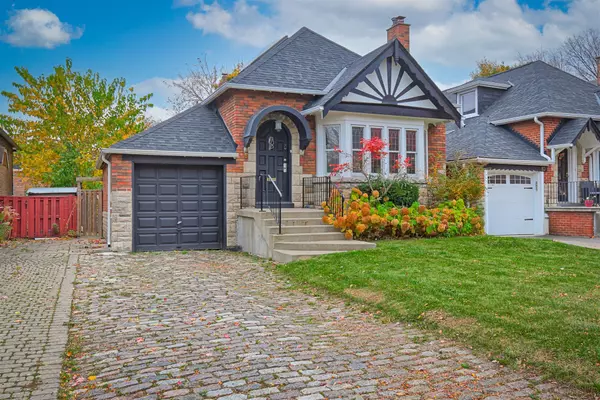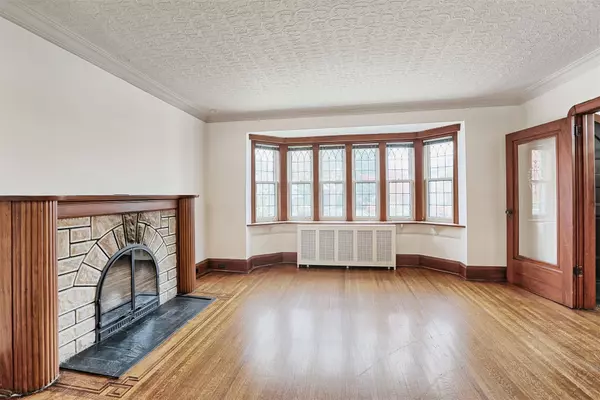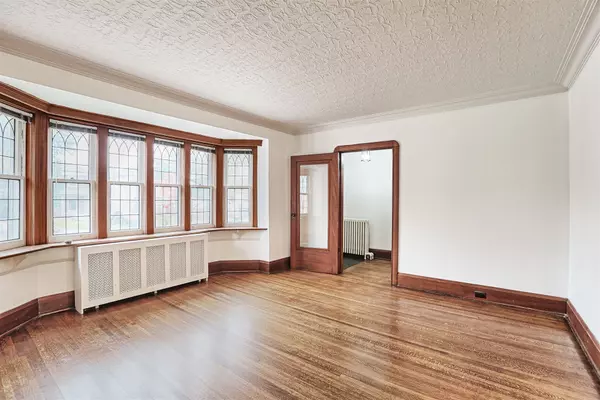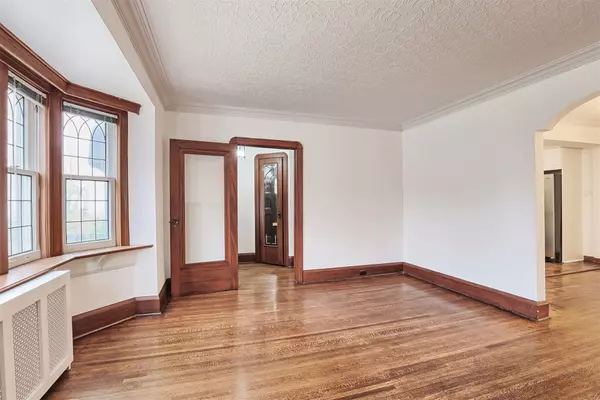
8 Park Hill RD Toronto C04, ON M6C 3M9
4 Beds
3 Baths
UPDATED:
11/15/2024 12:43 AM
Key Details
Property Type Single Family Home
Sub Type Detached
Listing Status Active
Purchase Type For Sale
MLS Listing ID C10422091
Style 1 1/2 Storey
Bedrooms 4
Annual Tax Amount $7,675
Tax Year 2024
Property Description
Location
State ON
County Toronto
Community Forest Hill North
Area Toronto
Region Forest Hill North
City Region Forest Hill North
Rooms
Family Room Yes
Basement Finished, Full
Main Level Bedrooms 2
Kitchen 1
Interior
Interior Features Carpet Free
Cooling Central Air
Inclusions Fridge, gas stove, dishwasher, chest freezer in basement, existing light fixtures and window coverings, gas boiler, central air conditioner and garage door opener.
Exterior
Parking Features Private
Garage Spaces 3.0
Pool None
Roof Type Asphalt Shingle
Total Parking Spaces 3
Building
Foundation Block
Others
Senior Community Yes






