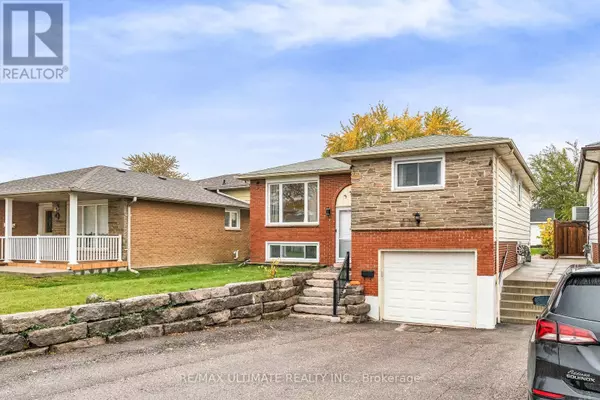
3321 MONICA DRIVE Mississauga (malton), ON L4T3E6
3 Beds
3 Baths
1,099 SqFt
UPDATED:
Key Details
Property Type Single Family Home
Sub Type Freehold
Listing Status Active
Purchase Type For Sale
Square Footage 1,099 sqft
Price per Sqft $854
Subdivision Malton
MLS® Listing ID W10421041
Style Raised bungalow
Bedrooms 3
Half Baths 1
Originating Board Toronto Regional Real Estate Board
Property Description
Location
State ON
Rooms
Extra Room 1 Basement 5.25 m X 3.25 m Recreational, Games room
Extra Room 2 Basement 3.8 m X 5.25 m Kitchen
Extra Room 3 Basement 4.2 m X 3.7 m Laundry room
Extra Room 4 Basement 1.55 m X 2.45 m Cold room
Extra Room 5 Main level 4 m X 3.5 m Living room
Extra Room 6 Main level 2.7 m X 3.45 m Dining room
Interior
Heating Forced air
Cooling Central air conditioning
Flooring Laminate, Ceramic, Concrete
Exterior
Garage Yes
Fence Fenced yard
Waterfront No
View Y/N No
Total Parking Spaces 3
Private Pool No
Building
Story 1
Sewer Sanitary sewer
Architectural Style Raised bungalow
Others
Ownership Freehold







