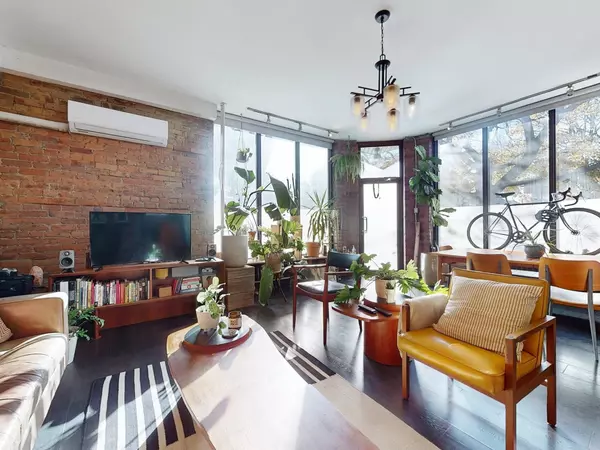REQUEST A TOUR If you would like to see this home without being there in person, select the "Virtual Tour" option and your agent will contact you to discuss available opportunities.
In-PersonVirtual Tour
$ 2,200,000
Est. payment /mo
Active
134 Pendrith ST Toronto W02, ON M6G 1R7
6 Beds
4 Baths
UPDATED:
01/06/2025 02:10 PM
Key Details
Property Type Multi-Family
Sub Type Triplex
Listing Status Active
Purchase Type For Sale
Approx. Sqft 2000-2500
MLS Listing ID W10420584
Style 2-Storey
Bedrooms 6
Annual Tax Amount $8,769
Tax Year 2024
Property Description
An Opportunity Waiting !!! 134 Pendrith St, a multi-functional detached triplex with 3 separate private entrances. Live and/or invest in one of Toronto's hottest West end neighbourhoods (Dupont/Shaw), Main Floor - fully renovated - wheelchair accessible, Basement - 2 bdrm, high ceilings, 2nd Floor - 2 storey, 3 Bdrm, perfect for a condo alternative or a family home - elevator an option, Much character and charm - Renovated -A total 6 bdrms, 4 baths, 3 kitchens - meticulously maintained, -totally fenced, new windows, main floor entrance wheelchair accessible - Location Superb - Walking distance to Bloor subway, Christie Pits Park, Schools, Shopping, Bike lane - private 2 car driveway - Current Rent - Fully tenanted - will stay or vacate Dont miss this opportunity!
Location
State ON
County Toronto
Community Dovercourt-Wallace Emerson-Junction
Area Toronto
Zoning 6
Region Dovercourt-Wallace Emerson-Junction
City Region Dovercourt-Wallace Emerson-Junction
Rooms
Family Room Yes
Basement Apartment, Finished
Kitchen 3
Separate Den/Office 2
Interior
Interior Features Other
Cooling Wall Unit(s)
Inclusions 3 fridges, 3 stoves 3 dishwashers, 3 washer and dryer
Exterior
Parking Features Private
Garage Spaces 2.0
Pool None
Roof Type Other
Lot Frontage 35.41
Lot Depth 55.25
Total Parking Spaces 2
Building
Foundation Other
Listed by ROYAL LEPAGE SIGNATURE REALTY





