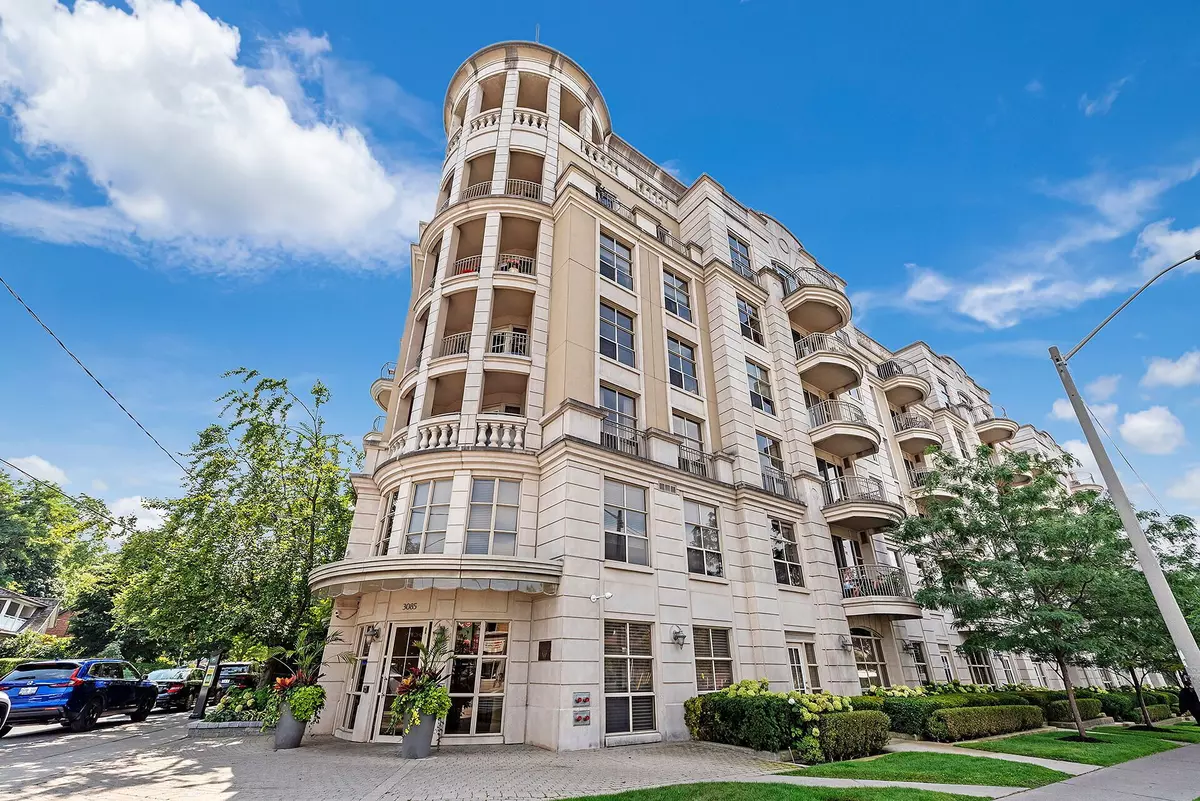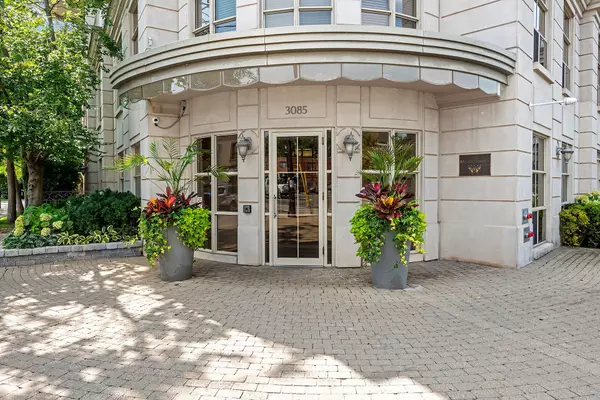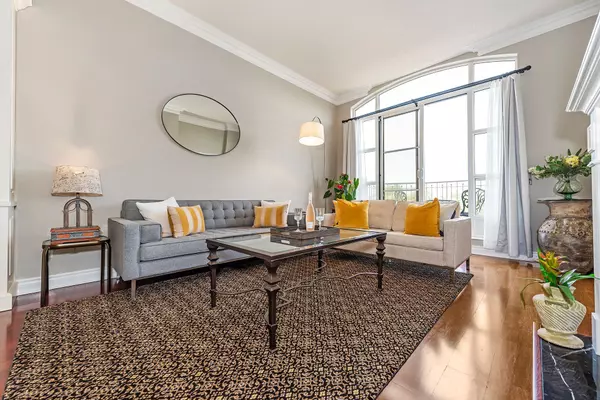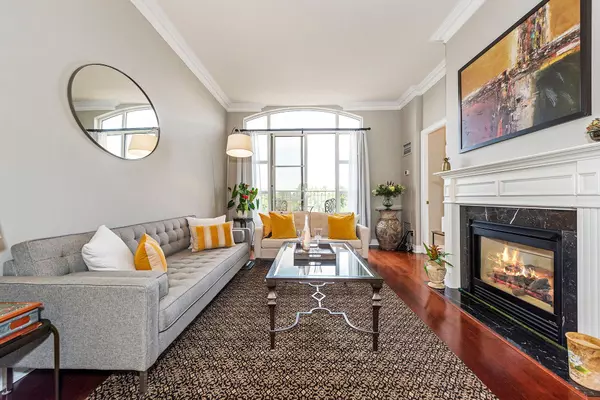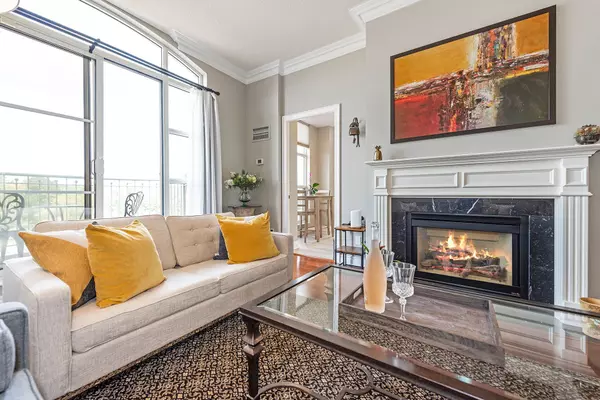3085 Bloor ST W #606 Toronto W07, ON M8X 1C9
3 Beds
2 Baths
UPDATED:
12/31/2024 02:30 PM
Key Details
Property Type Condo
Sub Type Condo Apartment
Listing Status Active
Purchase Type For Sale
Approx. Sqft 1200-1399
MLS Listing ID W10419891
Style Apartment
Bedrooms 3
HOA Fees $1,956
Annual Tax Amount $6,773
Tax Year 2024
Property Description
Location
State ON
County Toronto
Community Stonegate-Queensway
Area Toronto
Region Stonegate-Queensway
City Region Stonegate-Queensway
Rooms
Family Room No
Basement None
Kitchen 1
Separate Den/Office 1
Interior
Interior Features Carpet Free, Storage Area Lockers
Cooling Central Air
Inclusions Stainless steel: fridge, stove, dishwasher, microwave range hood; washer/dryer, all electrical light fixtures, California shutters, blinds, custom built-ins, murphy bed, central vac & equipment, living & dining area rugs, 2 parking spots, 1 locker.
Laundry Ensuite
Exterior
Parking Features Underground
Garage Spaces 2.0
Amenities Available Concierge, Gym, Party Room/Meeting Room, Recreation Room, Rooftop Deck/Garden, Visitor Parking
Exposure North West
Total Parking Spaces 2
Building
Locker Owned
Others
Pets Allowed Restricted

