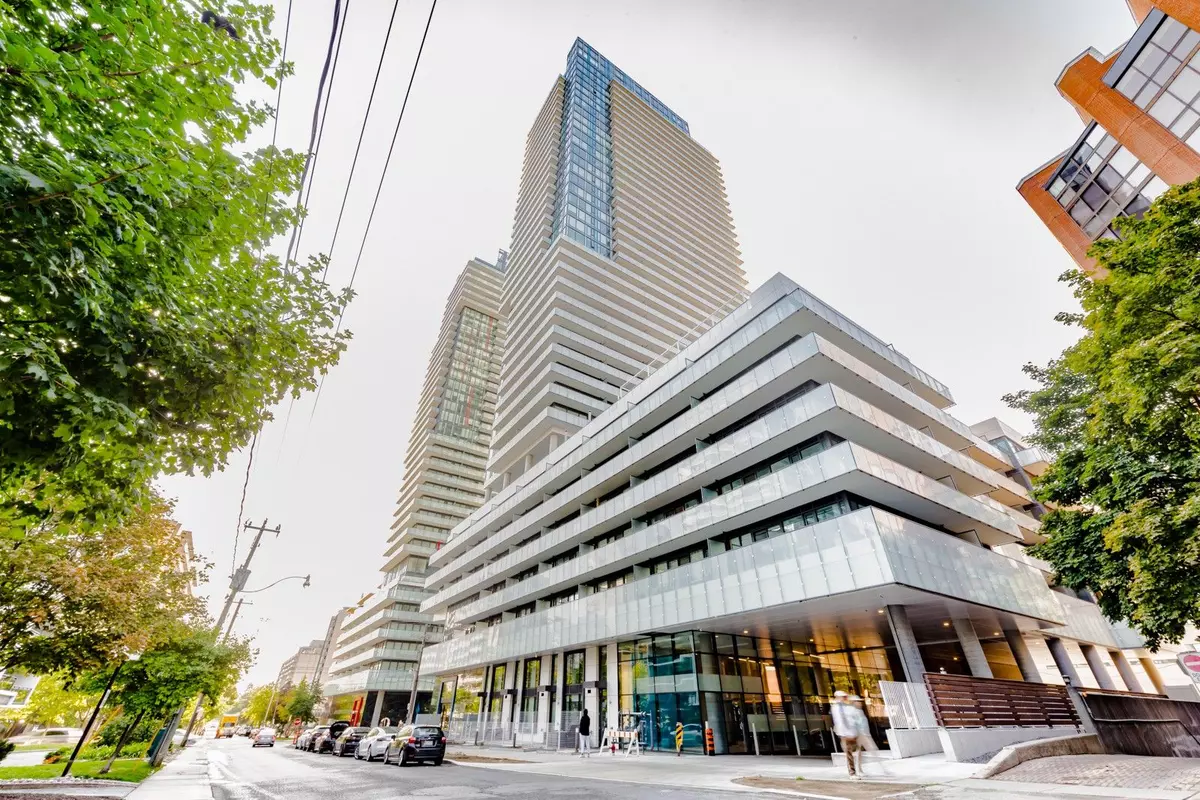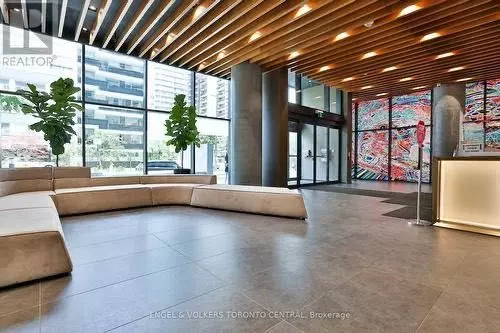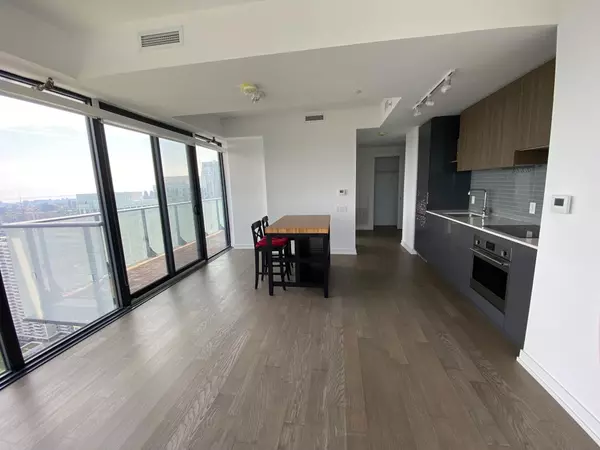REQUEST A TOUR If you would like to see this home without being there in person, select the "Virtual Tour" option and your agent will contact you to discuss available opportunities.
In-PersonVirtual Tour

$ 3,300
Est. payment /mo
Active
161 Roehampton AVE #4109 Toronto C10, ON M4P 1P9
2 Beds
2 Baths
UPDATED:
11/12/2024 01:28 PM
Key Details
Property Type Condo
Sub Type Condo Apartment
Listing Status Active
Purchase Type For Lease
Approx. Sqft 700-799
MLS Listing ID C10419785
Style Apartment
Bedrooms 2
Property Description
AVAILABLE VIDEO WALKTHROUGHS - Your PRIME location: minutes to vibrant Yonge and Eglinton - top schools in Toronto - South-East Corner Unit on the Top Floors with unbeatable view of DT Toronto and Lake - Extreme Close To All metro features including TTC/Crosstown, Stocks/Farm Boy/Loblaws/Metro, Yonge/Eglinton Centre, Restaurants. - Ready to Move In with Queen Size Bed with mattress,Sofa, Dining high table and high chairs. Unit is professional cleaned. - Outdoor Infinity Pool, Golf simulator, 24 HR Concierge, Cabana Lounge, BBQ /Private Dining Areas, Fitness Facility, Bar Lounge, dog spa room!AVAILABLE VIDEO WALKTHROUGHS - Your PRIME location: minutes to vibrant Yonge and Eglinton - top schools in Toronto - South-East Corner Unit on the Top Floors with unbeatable view of DT Toronto and Lake - Extreme Close To All metro features including TTC/Crosstown, Stocks/Farm Boy/Loblaws/Metro, Yonge/Eglinton Centre, Restaurants. - Ready to Move In with Queen Size Bed with mattress,Sofa, Dining high table and high chairs. Unit is professional cleaned. - Outdoor Infinity Pool, Golf simulator, 24 HR Concierge, Cabana Lounge, BBQ /Private Dining Areas, Fitness Facility, Bar Lounge, dog spa room! Furnitures Optional.
Location
State ON
County Toronto
Community Mount Pleasant West
Area Toronto
Region Mount Pleasant West
City Region Mount Pleasant West
Rooms
Family Room Yes
Basement None
Kitchen 1
Interior
Interior Features Carpet Free
Cooling Central Air
Inclusions Inclusions: Bed, dining table, couch, high chairs
Laundry In-Suite Laundry
Exterior
Parking Features Underground
View Bay, City
Building
Locker None
Others
Pets Allowed No
Listed by BAY STREET GROUP INC.






