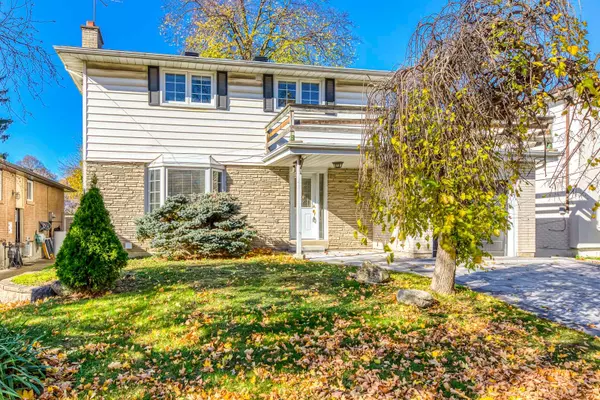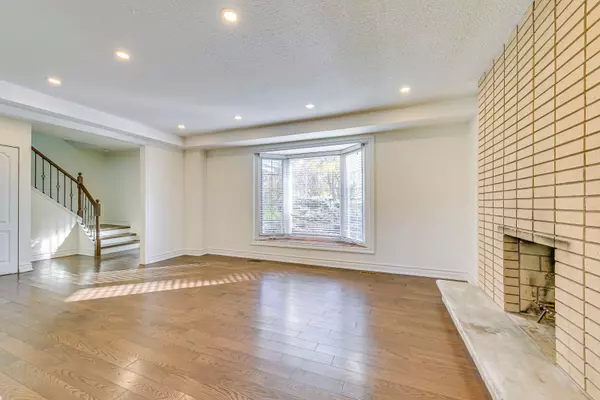REQUEST A TOUR If you would like to see this home without being there in person, select the "Virtual Tour" option and your agent will contact you to discuss available opportunities.
In-PersonVirtual Tour

$ 3,200
Active
1987 Truscott DR #Upper Mississauga, ON L5J 2A4
3 Beds
4 Baths
UPDATED:
11/11/2024 05:04 PM
Key Details
Property Type Single Family Home
Sub Type Detached
Listing Status Active
Purchase Type For Rent
MLS Listing ID W10417450
Style 2-Storey
Bedrooms 3
Property Description
Gorgeous Fully Renovated 2-Story Detached House Situated on A Spacious 50' X 142' Lot In Sought-After Lorne Park School District. Open Concept Kitchen, Sun-filled Living Room and Large Roof Deck. Hardwood Floor Throughout Main and 2nd Floor. 3 Bedrooms Upstairs All Completed With Ensuite Bathrooms For Functional Usage. Interlocking Driveway and Backyard Patio For Relaxation Retreat. Easy Commute To Downtown Toronto. Walking Distance To Clarkson Go Station. One Bus to UTM. Close To Community Center, Parks, Shopping, Public Transportation, and All Area Amenities.
Location
State ON
County Peel
Rooms
Family Room No
Basement Full
Kitchen 1
Interior
Interior Features Other
Cooling Central Air
Inclusions 1 Left Side Driveway and Garage.
Laundry Ensuite
Exterior
Garage Private
Garage Spaces 2.0
Pool None
Roof Type Asphalt Shingle
Total Parking Spaces 2
Building
Foundation Unknown
Listed by ROYAL LEPAGE REAL ESTATE SERVICES LTD.






