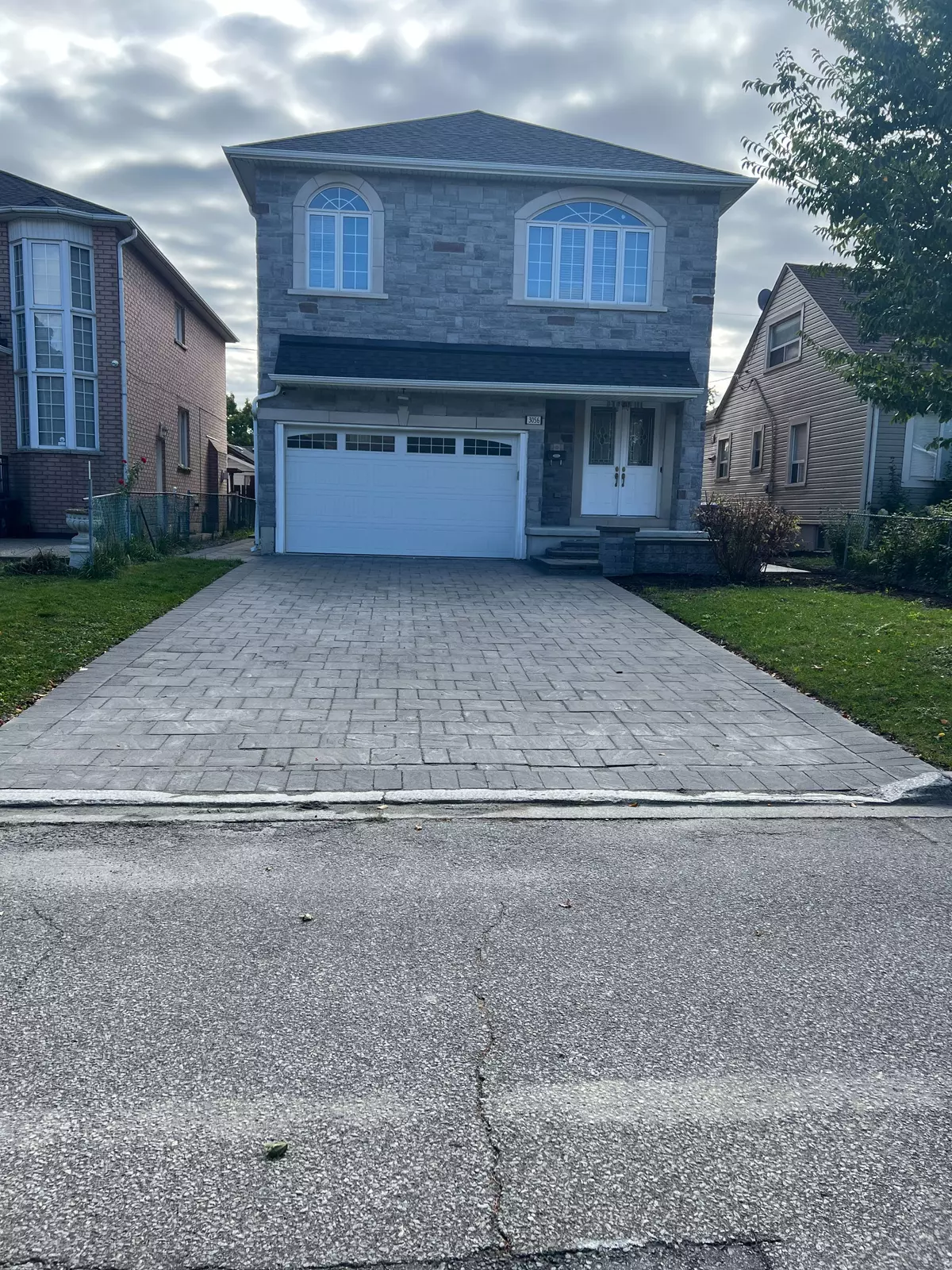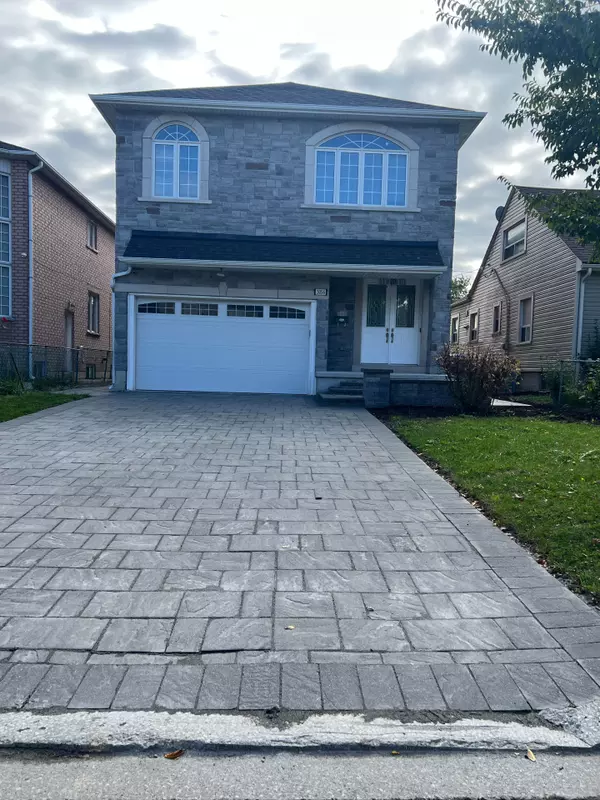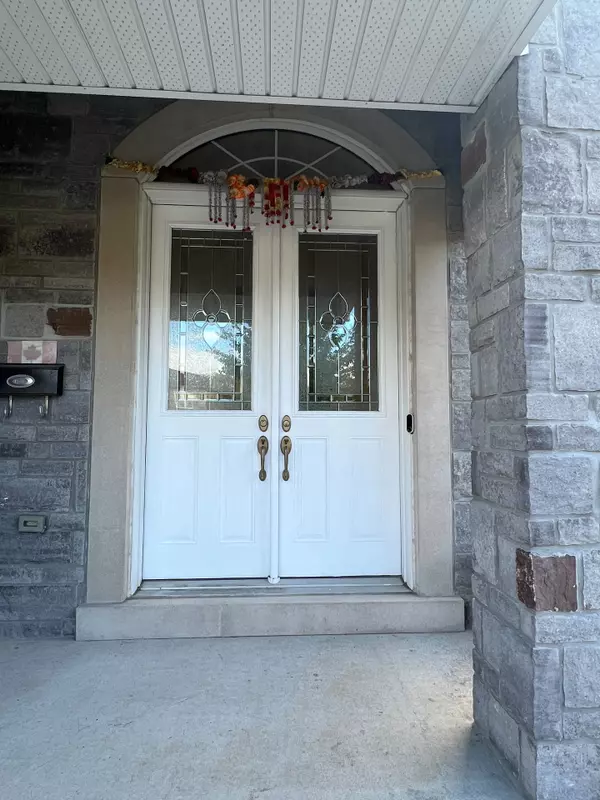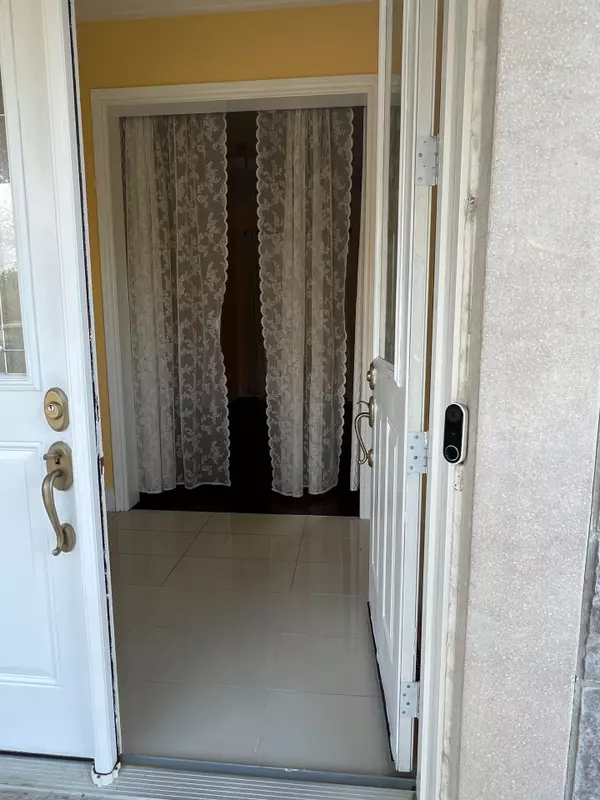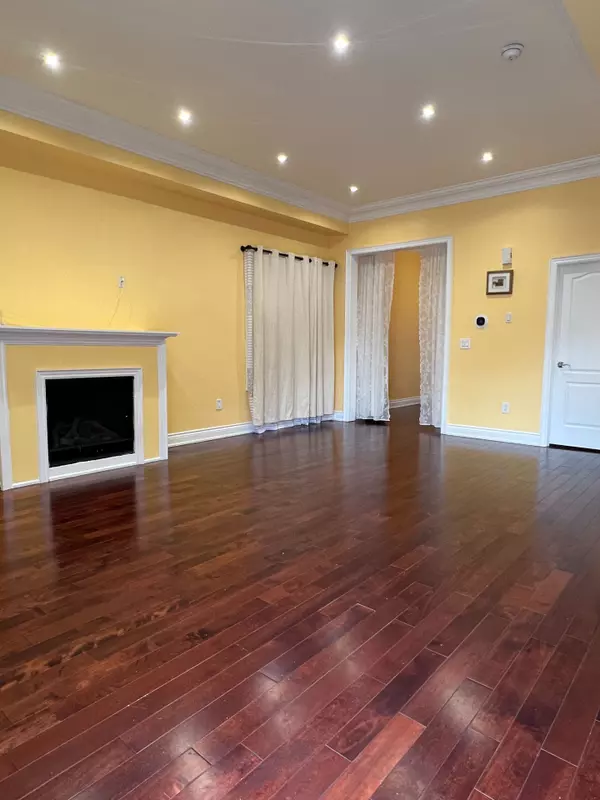REQUEST A TOUR If you would like to see this home without being there in person, select the "Virtual Tour" option and your agent will contact you to discuss available opportunities.
In-PersonVirtual Tour

$ 1,389,000
Est. payment /mo
Active
3056 Mcnaughton AVE E Mississauga, ON L4T 1R7
6 Beds
5 Baths
UPDATED:
11/19/2024 11:39 PM
Key Details
Property Type Single Family Home
Sub Type Detached
Listing Status Active
Purchase Type For Sale
Approx. Sqft 2000-2500
MLS Listing ID W10417142
Style 2-Storey
Bedrooms 6
Annual Tax Amount $7,383
Tax Year 2024
Property Description
LOCATION, LOCATION, LOCATION at heart of the City. Close to Highway 427, 401 & 407. Close to all amenities and religious places and Stunning CUSTOM built in 2017 detached home with a gorgeous stone front that has to be seen! Beautiful double door entry. Lots of light and an open to above with Sun Light window in the stairwell. This freshly painted home features HARDWOOD floors throughout, smooth ceilings, shutters, pot lights, a wrought iron spindle staircase. There are 4 + 2 spacious bedrooms with two walk out closets. Spacious main floorplan including a huge combined living and dining room. Modern kitchen with quartz counters, soft closure drawers and plenty of cabinets. Breakfast/Island area leads to a fully fenced backyard through glass doors. Roomy 4 car driveway with car garage that includes wooden made shelves for storage. Driveway and backyard is paved with beautiful pavers. Shed in the backyard. Newly installed Heat Pump. Fully finished basement open and spacious with a self contained 2 bedroom unit with Laundry in the basement with separate entrance currently tenanted (tenant willing to stay). All stainless appliances. WINDOW SHUTTERS ON THE MAIN FLOOR. CAMERAS INSTALLED FOR FRONT AND BACK YARD WITH DOOR BELL CAMERA. Gas ignited FIREPLACE. HARDWOOD FLOORS ON FIRST & SECOND LEVELS.
Location
State ON
County Peel
Rooms
Family Room Yes
Basement Finished
Kitchen 2
Separate Den/Office 2
Interior
Interior Features Auto Garage Door Remote, Carpet Free, Sump Pump
Cooling Central Air
Fireplaces Number 1
Fireplaces Type Natural Gas
Inclusions All existing light fxtures, window shutters All Curtains on the all windows on main and second floor. Front yard, back yard Cameras and camera door bell
Exterior
Garage Available
Garage Spaces 5.0
Pool None
Roof Type Shingles
Total Parking Spaces 5
Building
Foundation Concrete
Listed by HOMELIFE/MIRACLE REALTY LTD


