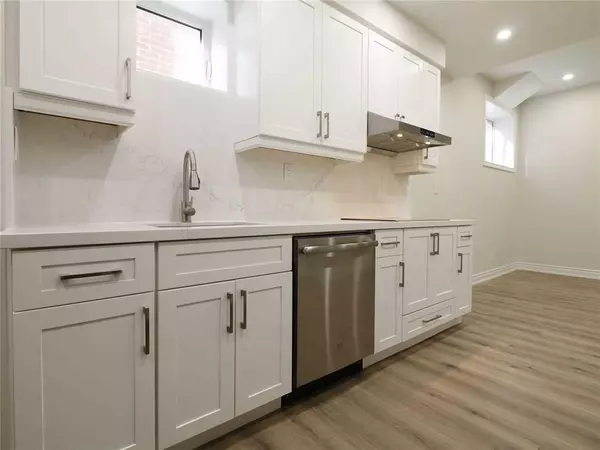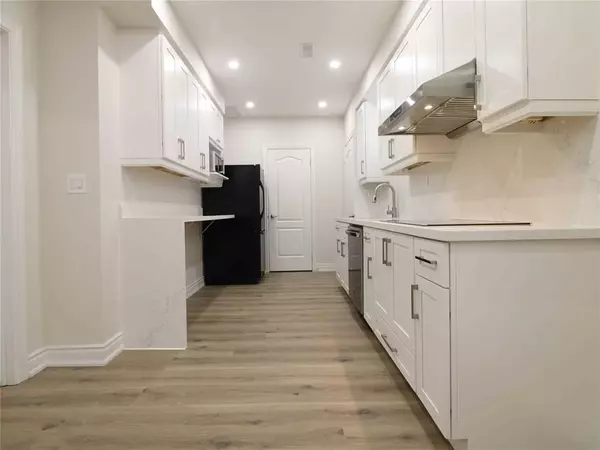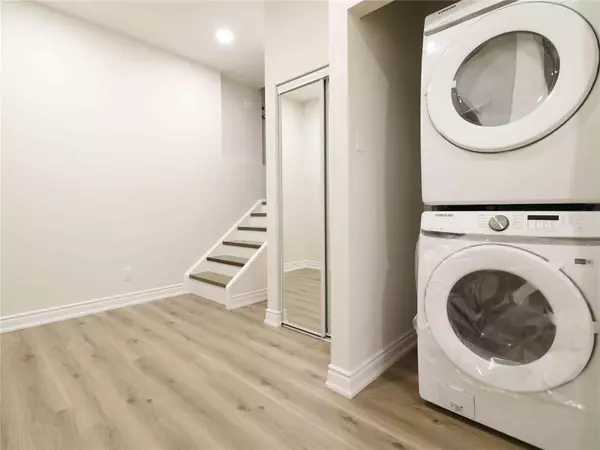REQUEST A TOUR If you would like to see this home without being there in person, select the "Virtual Tour" option and your agent will contact you to discuss available opportunities.
In-PersonVirtual Tour

$ 2,000
Active
71 Westfield DR #Bsmt Whitby, ON L1P 0E9
2 Beds
2 Baths
UPDATED:
11/09/2024 02:39 AM
Key Details
Property Type Single Family Home
Sub Type Detached
Listing Status Active
Purchase Type For Rent
MLS Listing ID E10415980
Style 2-Storey
Bedrooms 2
Property Description
Brand New High Ceiling ( 9 Ft Ceiling) 2 Bedrooms with Ensuite Bath. ** Rent Include 1 Parking On The Driveway.** Separate Entrance Bsmt Unit Offering Bright And Spacious Living Plus Extra Space For Home Office, Modern Open Concept Kitchen W Eat In Island. Separate Laundry For Bsmt Unit. Convenient Location! Steps To Public Transit, Major Hwy 401, 412, Queens Common Shopping Centre, Costco, Walmart, Supercenters, Major Banks & Restaurants . Surrounded W Walk Trails, Park And Ravine.
Location
State ON
County Durham
Rooms
Family Room No
Basement Apartment, Separate Entrance
Kitchen 1
Interior
Interior Features Other
Cooling Central Air
Inclusions Elfs, Refrigerator, Built In S/S Dishwasher, Stove Top, S/S Range Hood, S/S Microwave. Ensuite Washer & Dryer.
Laundry Ensuite
Exterior
Garage Private
Garage Spaces 1.0
Pool None
Roof Type Shingles
Total Parking Spaces 1
Building
Foundation Concrete
Listed by CENTURY 21 MYPRO REALTY






