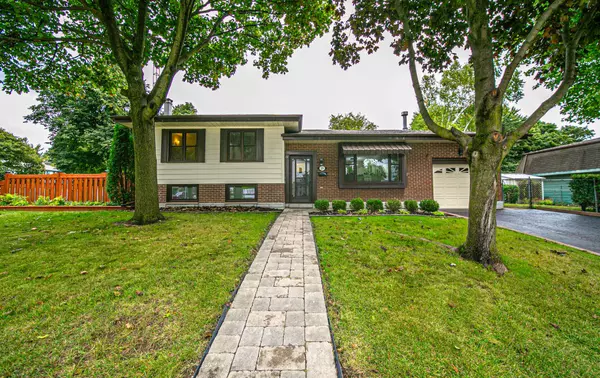REQUEST A TOUR If you would like to see this home without being there in person, select the "Virtual Tour" option and your agent will contact you to discuss available opportunities.
In-PersonVirtual Tour

$ 839,900
Est. payment /mo
Active
29 Michael BLVD Whitby, ON L1N 5P5
3 Beds
1 Bath
UPDATED:
11/08/2024 09:05 PM
Key Details
Property Type Single Family Home
Sub Type Detached
Listing Status Active
Purchase Type For Sale
MLS Listing ID E10415232
Style Sidesplit 3
Bedrooms 3
Annual Tax Amount $4,653
Tax Year 2023
Property Description
Inviting 3-bedroom side-split family home on a generous corner lot, ideally situated in a desirable Whitby neighborhood. Conveniently located near Hwy 401, public transit, shopping centers, park, school, and all essential amenities. The main floor features a welcoming family room with expansive picture windows and a cozy fireplace. The renovated kitchen, complete with backsplash and quartz countertop, overlooks the dining area which offers direct access to the patio. All three bedrooms boast ample closet space and picture windows, ensuring bright and airy spaces. The lower level, with separate entrance, presents excellent potential for customization, featuring a recreation room with windows and broadloom, as well as an unfinished space ready for your personal touch. Outdoor appeal abounds with a sprawling front lawn. The property boasts an attached garage and additional driveway. Fully fenced side yard offers a private outdoor retreat.
Location
State ON
County Durham
Rooms
Family Room Yes
Basement Finished, Separate Entrance
Kitchen 1
Interior
Interior Features Other
Cooling Central Air
Inclusions All Electric light fixtures, stove, fridge, dishwasher, built-in microwave, washer and dryer,
Exterior
Garage Private
Garage Spaces 2.0
Pool None
Roof Type Shingles
Total Parking Spaces 2
Building
Foundation Concrete
Listed by KELLER WILLIAMS ENERGY LEPP GROUP REAL ESTATE






