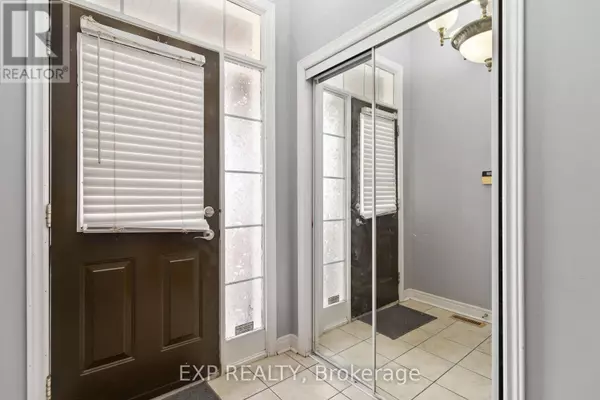
28 WANDERING TRAIL DRIVE Brampton (northwest Sandalwood Parkway), ON L7A1T1
5 Beds
4 Baths
UPDATED:
Key Details
Property Type Single Family Home
Sub Type Freehold
Listing Status Active
Purchase Type For Sale
Subdivision Northwest Sandalwood Parkway
MLS® Listing ID W10413026
Bedrooms 5
Half Baths 1
Originating Board Toronto Regional Real Estate Board
Property Description
Location
State ON
Rooms
Extra Room 1 Second level 4.58 m X 3.7 m Primary Bedroom
Extra Room 2 Second level 3 m x Measurements not available Bathroom
Extra Room 3 Second level 3 m X 3 m Bathroom
Extra Room 4 Second level 3.08 m X 3.08 m Bedroom 2
Extra Room 5 Second level 3.11 m X 3.11 m Bedroom 3
Extra Room 6 Basement 3.07 m X 3.08 m Bedroom
Interior
Heating Forced air
Cooling Central air conditioning
Flooring Hardwood
Fireplaces Number 1
Exterior
Garage Yes
Community Features Community Centre
Waterfront No
View Y/N No
Total Parking Spaces 4
Private Pool No
Building
Story 2
Sewer Sanitary sewer
Others
Ownership Freehold







