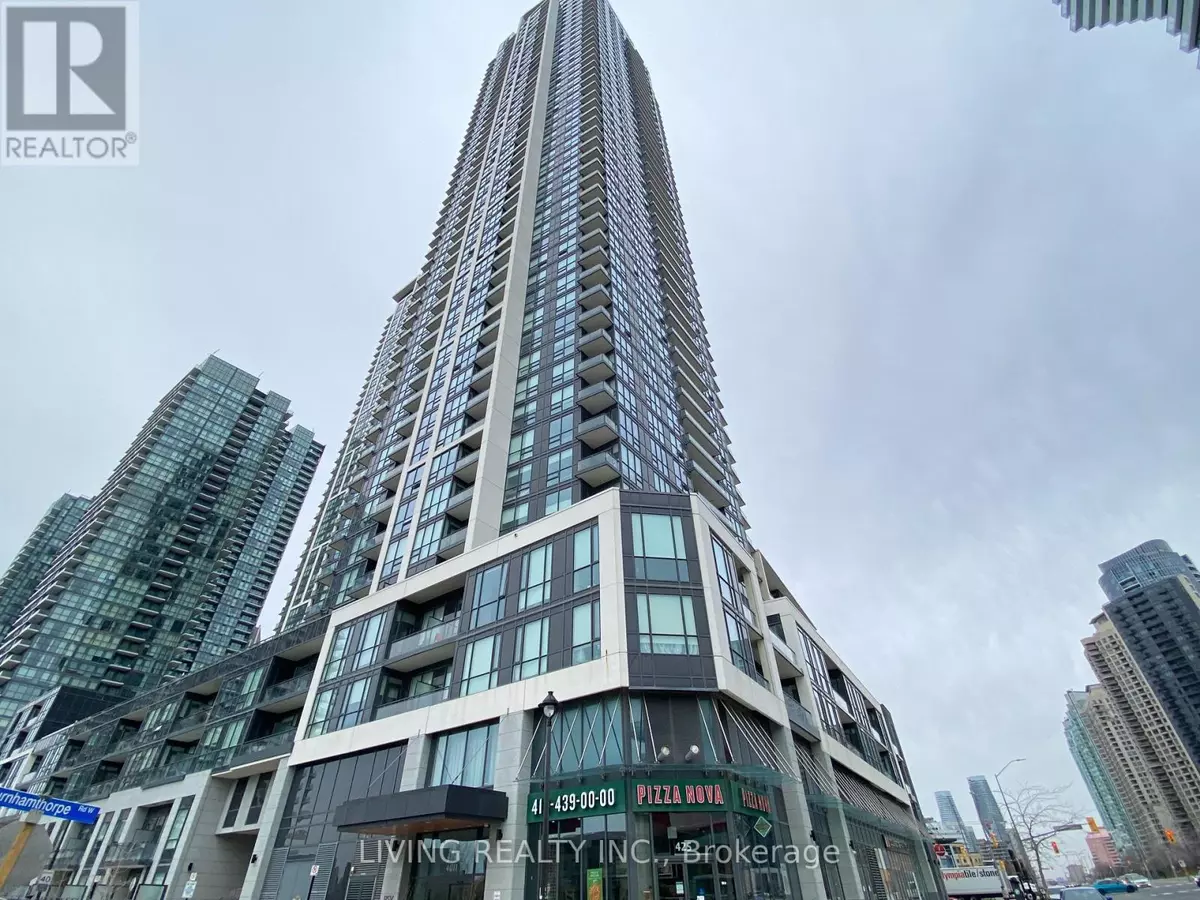
4011 Brickstone Mews #2810 Mississauga (city Centre), ON L5B0J7
3 Beds
2 Baths
799 SqFt
UPDATED:
Key Details
Property Type Condo
Sub Type Condominium/Strata
Listing Status Active
Purchase Type For Rent
Square Footage 799 sqft
Subdivision City Centre
MLS® Listing ID W10411983
Bedrooms 3
Originating Board Toronto Regional Real Estate Board
Property Description
Location
State ON
Rooms
Extra Room 1 Flat 3.42 m X 2.44 m Dining room
Extra Room 2 Ground level 4.21 m X 3.02 m Living room
Extra Room 3 Ground level 2.93 m X 2.65 m Kitchen
Extra Room 4 Ground level 3.75 m X 3.23 m Primary Bedroom
Extra Room 5 Ground level 3.05 m X 2.75 m Bedroom 2
Extra Room 6 Ground level 3.75 m X 2.2 m Den
Interior
Heating Other
Cooling Central air conditioning
Flooring Laminate, Carpeted
Exterior
Garage Yes
Community Features Pet Restrictions
Waterfront No
View Y/N Yes
View View
Total Parking Spaces 1
Private Pool Yes
Others
Ownership Condominium/Strata
Acceptable Financing Monthly
Listing Terms Monthly







