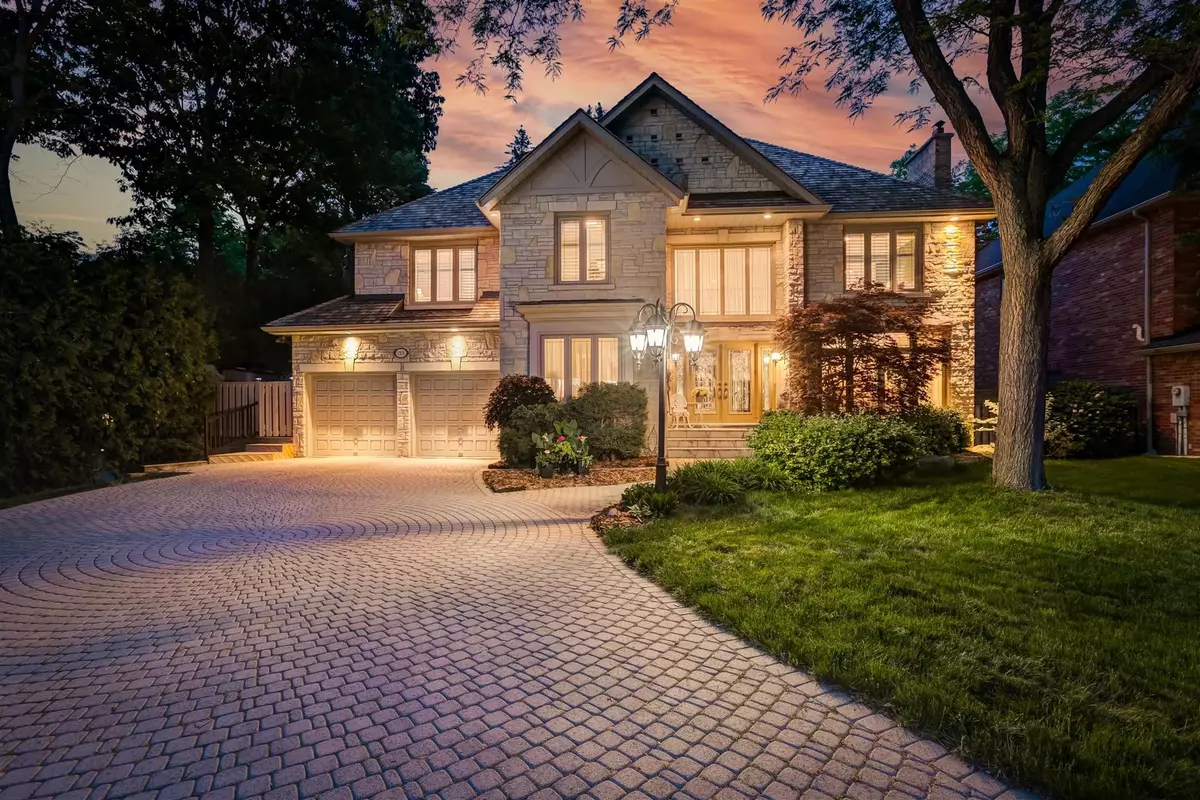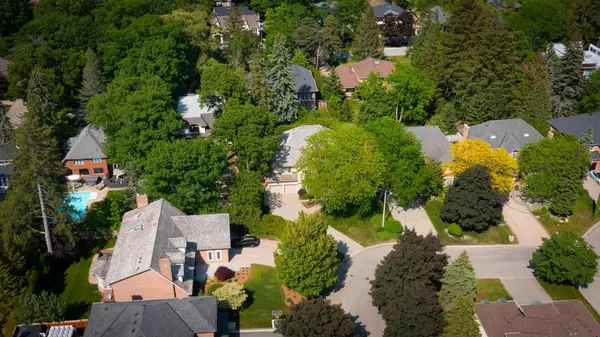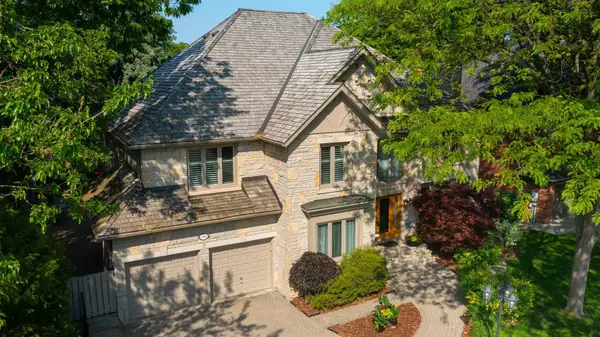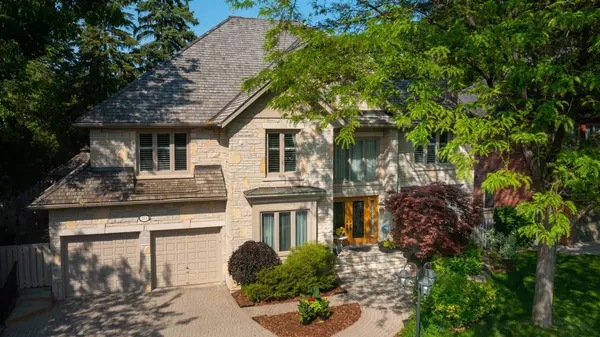
1301 Lindburgh CT Mississauga, ON L5H 4J2
7 Beds
6 Baths
UPDATED:
11/08/2024 02:25 PM
Key Details
Property Type Single Family Home
Sub Type Detached
Listing Status Active
Purchase Type For Sale
Approx. Sqft 3500-5000
MLS Listing ID W10411895
Style 2-Storey
Bedrooms 7
Annual Tax Amount $15,009
Tax Year 2023
Property Description
Location
State ON
County Peel
Zoning R1
Rooms
Family Room Yes
Basement Finished with Walk-Out, Separate Entrance
Kitchen 1
Separate Den/Office 2
Interior
Interior Features Central Vacuum
Cooling Central Air
Inclusions Double Dr Sub Zero Paneled Fridge, SS B/I Wolf Wall Oven, Jenn-Air Cooktop, SS B/I Asko Dw, SS B/I Panasonic Mw, LG S/S Washer & Dryer, Window Covs, Gas Furn, Cac, Hwt, F.P, All Elf's, In-Ground Sprinkler Sys, Heated floor in Primary Washroom
Exterior
Garage Private
Garage Spaces 8.0
Pool Inground
Roof Type Asphalt Shingle
Total Parking Spaces 8
Building
Foundation Poured Concrete






