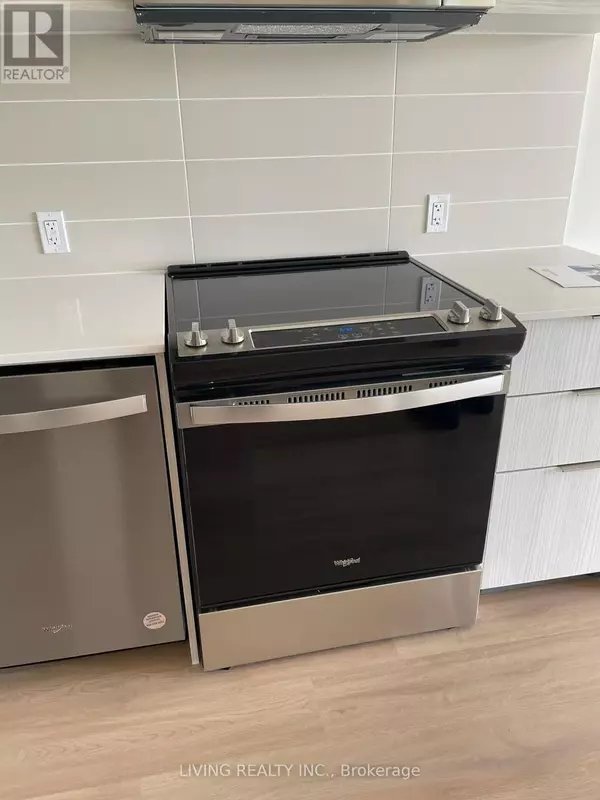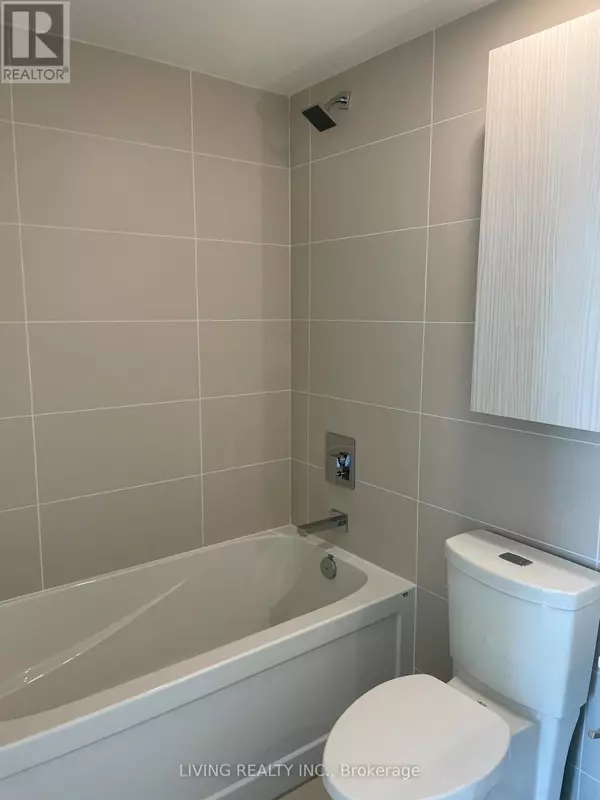
10 Deerlick CT #518 Toronto (parkwoods-donalda), ON M3A0A7
2 Beds
2 Baths
599 SqFt
UPDATED:
Key Details
Property Type Condo
Sub Type Condominium/Strata
Listing Status Active
Purchase Type For Sale
Square Footage 599 sqft
Price per Sqft $1,001
Subdivision Parkwoods-Donalda
MLS® Listing ID C10410306
Bedrooms 2
Condo Fees $490/mo
Originating Board Toronto Regional Real Estate Board
Property Description
Location
State ON
Rooms
Extra Room 1 Flat 2.64 m X 2.44 m Den
Extra Room 2 Flat 7.09 m X 3.02 m Kitchen
Extra Room 3 Flat 7.09 m X 3.02 m Living room
Extra Room 4 Flat 3.63 m X 2.94 m Primary Bedroom
Extra Room 5 Flat Measurements not available Bathroom
Extra Room 6 Flat Measurements not available Bathroom
Interior
Heating Forced air
Cooling Central air conditioning
Flooring Laminate, Porcelain Tile
Exterior
Garage Yes
Community Features Pet Restrictions
Waterfront No
View Y/N No
Total Parking Spaces 1
Private Pool No
Others
Ownership Condominium/Strata







