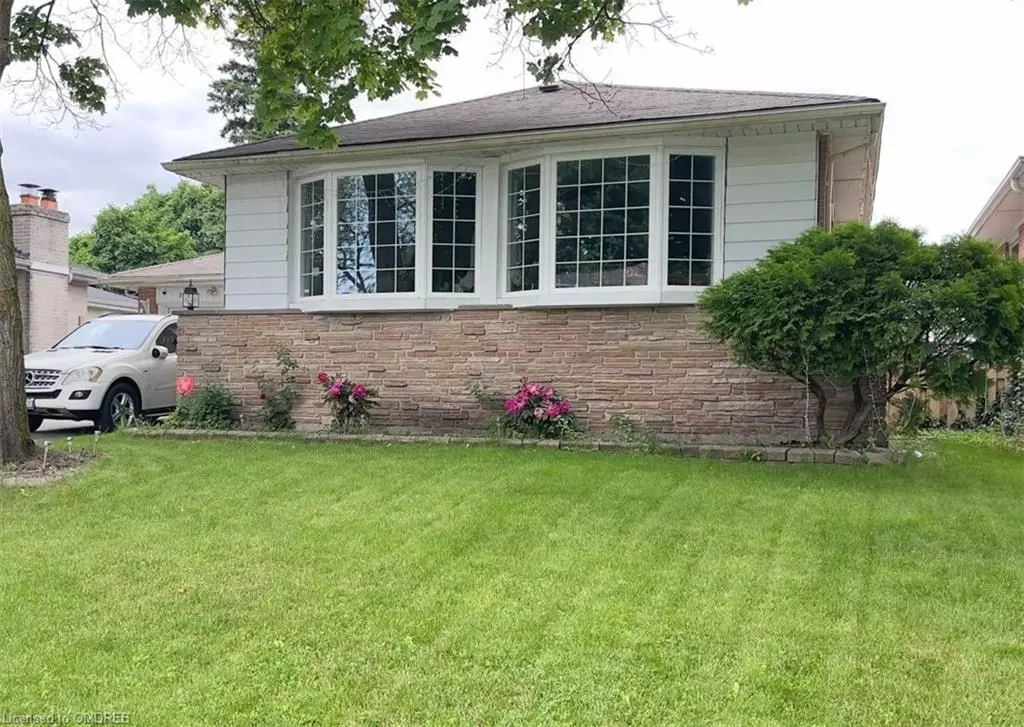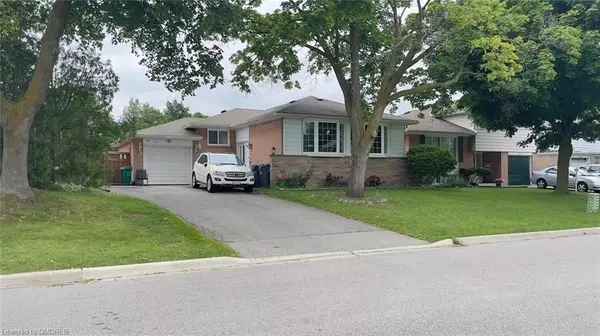REQUEST A TOUR If you would like to see this home without being there in person, select the "Virtual Tour" option and your agent will contact you to discuss available opportunities.
In-PersonVirtual Tour

$ 989,900
Est. payment /mo
Active
39 Abbey RD Brampton, ON L6W 2T9
5 Beds
3 Baths
UPDATED:
11/06/2024 10:40 PM
Key Details
Property Type Single Family Home
Sub Type Detached
Listing Status Active
Purchase Type For Sale
Approx. Sqft 1100-1500
MLS Listing ID W10410693
Style Bungalow
Bedrooms 5
Annual Tax Amount $5,180
Tax Year 2024
Property Description
Welcome to your next investment gem! This 3-bedroom, 2.5-bathroom property is a fantastic opportunity for flippers and investors looking to add significant value. While the home requires cosmetic work, it boasts a solid structure and a versatile layout, ready for your creative touch. The main floor boasts a generous living room, perfect for modern updates, and a formal dining room that sets the stage for family gatherings and entertaining. The renovated kitchen provides a solid foundation to build upon, while the three well-sized bedrooms are filled with natural light. Adding to the property's appeal is a fully finished basement apartment with a separate entrance. This space includes two comfortable bedrooms, a large kitchen that tenants will love, and a full bathroom, making it ideal for rental income or an in-law suite. The separate entrance ensures privacy and independence for the basement occupants. The home sits on a large lot, offering plenty of outdoor space for future enhancements. Parking is abundant with a 4-car driveway and a 1-car garage, making it convenient for multiple vehicles. Situated in a sought-after neighborhood with strong rental demand, this property promises significant returns. The spacious lot and ample parking add to its appeal, making it an attractive option for potential tenants. *Please note that the photos were taken prior to the current tenants' occupancy*
Location
State ON
County Peel
Rooms
Family Room No
Basement Finished, Separate Entrance
Main Level Bedrooms 2
Kitchen 2
Separate Den/Office 2
Interior
Interior Features Carpet Free, Primary Bedroom - Main Floor
Cooling Central Air
Inclusions 2 Fridges, 2 Stoves, 2 Hoodfans, 1 B/I Dishwasher. Newer Washer & Dryer. Pot lights throughout the property. All ELF's.
Exterior
Garage Private
Garage Spaces 5.0
Pool None
Roof Type Asphalt Shingle
Total Parking Spaces 5
Building
Lot Description Irregular Lot
Foundation Concrete
Others
Senior Community Yes
Listed by HOMELIFE/MIRACLE REALTY LTD






