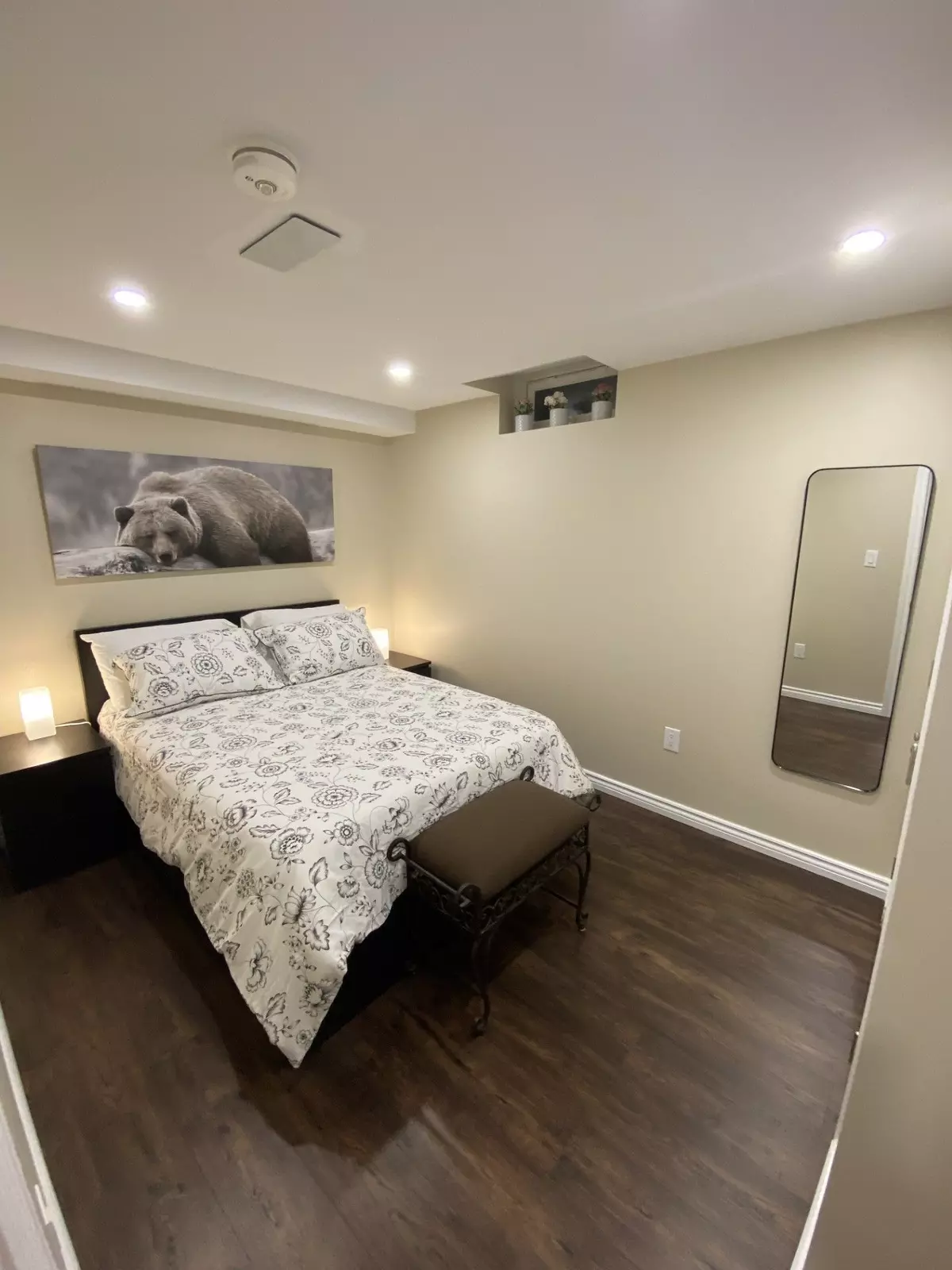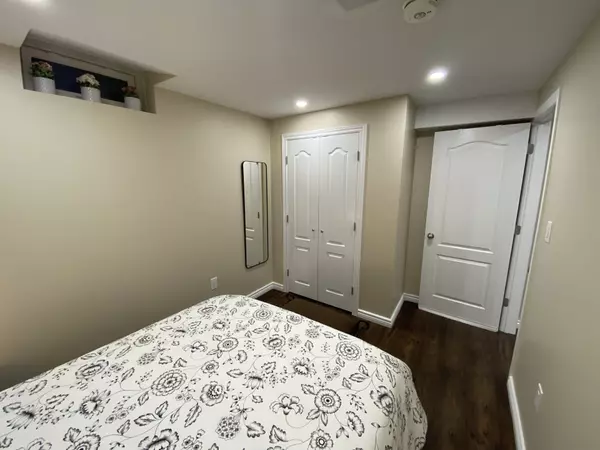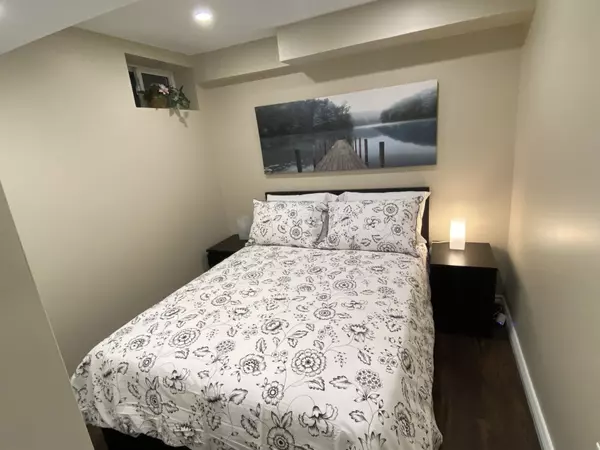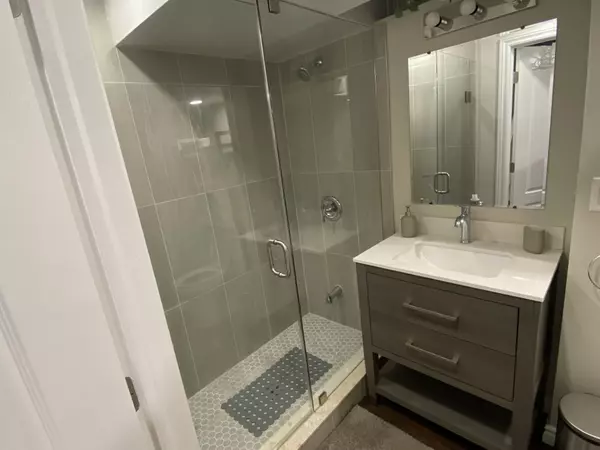REQUEST A TOUR If you would like to see this home without being there in person, select the "Virtual Tour" option and your agent will contact you to discuss available opportunities.
In-PersonVirtual Tour

$ 2,000
Active
814 Othello CT #bsmt Mississauga, ON L5W 1H2
2 Beds
1 Bath
UPDATED:
11/06/2024 07:59 PM
Key Details
Property Type Multi-Family
Sub Type Semi-Detached
Listing Status Active
Purchase Type For Rent
Approx. Sqft 700-1100
MLS Listing ID W10410646
Style 2-Storey
Bedrooms 2
Property Description
New legal basement, fully furnished. New appliances. Walk-up. Bright, double door entrance. Nice living/dining room area, Ikea kitchen with granite countertop. Glass shower door, ceramic tiles, access to backyard, laminate floors, fire doors, spotlights, shed w/skylight at entrance. 1 parking spot on driveway. Concrete walkway to basement. Close to 401, 410 & 407, Heartland Shopping plaza, schools, Millcreek Go Station. Tenant pays 30% of utility.
Location
State ON
County Peel
Rooms
Family Room Yes
Basement Separate Entrance, Finished
Kitchen 1
Interior
Interior Features None
Cooling Central Air
Laundry In Area
Exterior
Garage Available
Garage Spaces 1.0
Pool None
Roof Type Shingles
Total Parking Spaces 1
Building
Foundation Concrete
Others
Senior Community Yes
Listed by CENTURY 21 ASSOCIATES INC.






