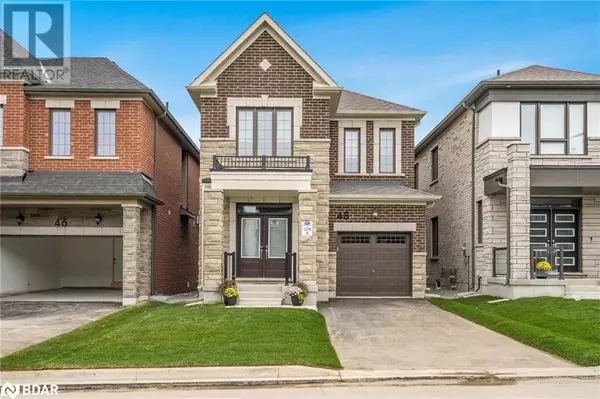
48 MCBRIDE Trail Barrie, ON L9J0B7
4 Beds
3 Baths
1,835 SqFt
UPDATED:
Key Details
Property Type Single Family Home
Sub Type Freehold
Listing Status Active
Purchase Type For Sale
Square Footage 1,835 sqft
Price per Sqft $528
Subdivision Ba10 - Innishore
MLS® Listing ID 40670276
Style 2 Level
Bedrooms 4
Half Baths 1
Originating Board Barrie & District Association of REALTORS® Inc.
Year Built 2024
Property Description
Location
State ON
Rooms
Extra Room 1 Second level 10'11'' x 7'10'' Laundry room
Extra Room 2 Second level Measurements not available 4pc Bathroom
Extra Room 3 Second level 10'3'' x 9'0'' Bedroom
Extra Room 4 Second level 10'3'' x 9'0'' Bedroom
Extra Room 5 Second level 12'7'' x 9'0'' Bedroom
Extra Room 6 Second level Measurements not available Full bathroom
Interior
Heating Forced air,
Cooling Central air conditioning
Fireplaces Number 1
Exterior
Garage Yes
Community Features School Bus
Waterfront No
View Y/N No
Total Parking Spaces 3
Private Pool No
Building
Story 2
Sewer Municipal sewage system
Architectural Style 2 Level
Others
Ownership Freehold







