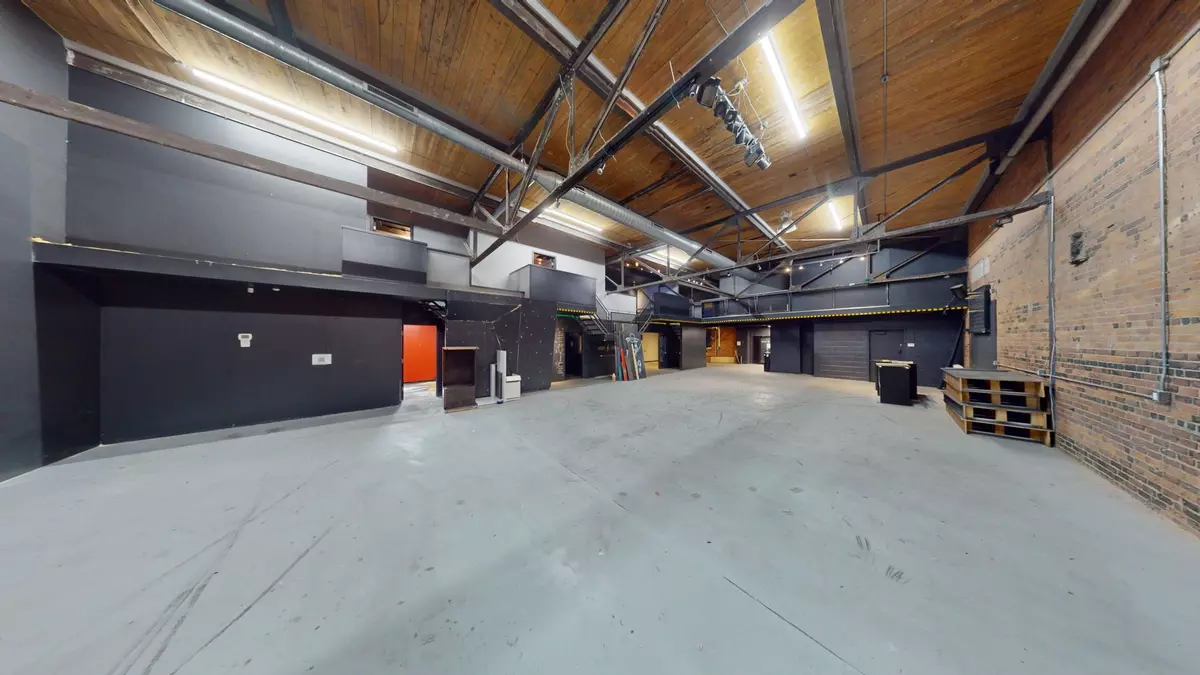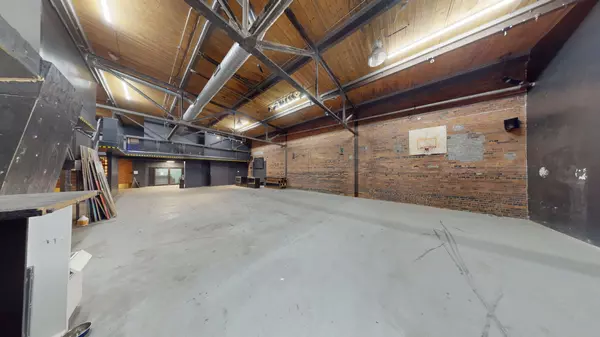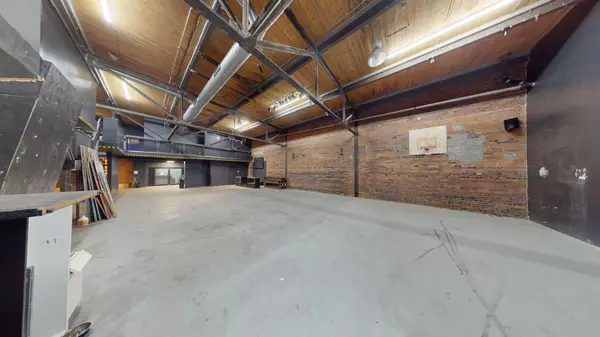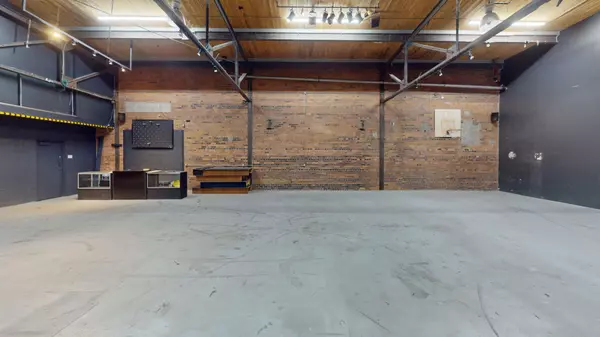REQUEST A TOUR If you would like to see this home without being there in person, select the "Virtual Tour" option and your agent will contact you to discuss available opportunities.
In-PersonVirtual Tour

$ 28
Est. payment /mo
Active
13R Polson ST Toronto E01, ON M5A 1A4
3,350 SqFt
UPDATED:
11/07/2024 01:50 PM
Key Details
Property Type Commercial
Sub Type Commercial Retail
Listing Status Active
Purchase Type For Lease
Square Footage 3,350 sqft
Price per Sqft $0
MLS Listing ID E10408334
Annual Tax Amount $7
Tax Year 2023
Property Description
This stunning property offers a perfect blend of retail, office, and warehouse space, featuring soaring ceilings for an airy atmosphere. The first floor spans 3,350 sq. ft, complemented by a 1,552 sq ft mezzanine, ideal for distribution and businesses needing a prime downtown Toronto location. With modern air conditioning, exposed brick walls, concrete flooring, multiple washrooms with showers, and drive-up double-panel glass doors, this space combines functionality with industrial chic. Ample electrical capacity and a new HVAC system (2024) ensure optimal operation. The layout includes open space and five private offices, making it a dynamic choice for businesses seeking a central, adaptable environment.
Location
State ON
County Toronto
Community South Riverdale
Area Toronto
Zoning RA
Region South Riverdale
City Region South Riverdale
Interior
Cooling Yes
Exterior
Utilities Available Available
Others
Security Features Yes
Listed by CRANE REALTY INCORPORATED






