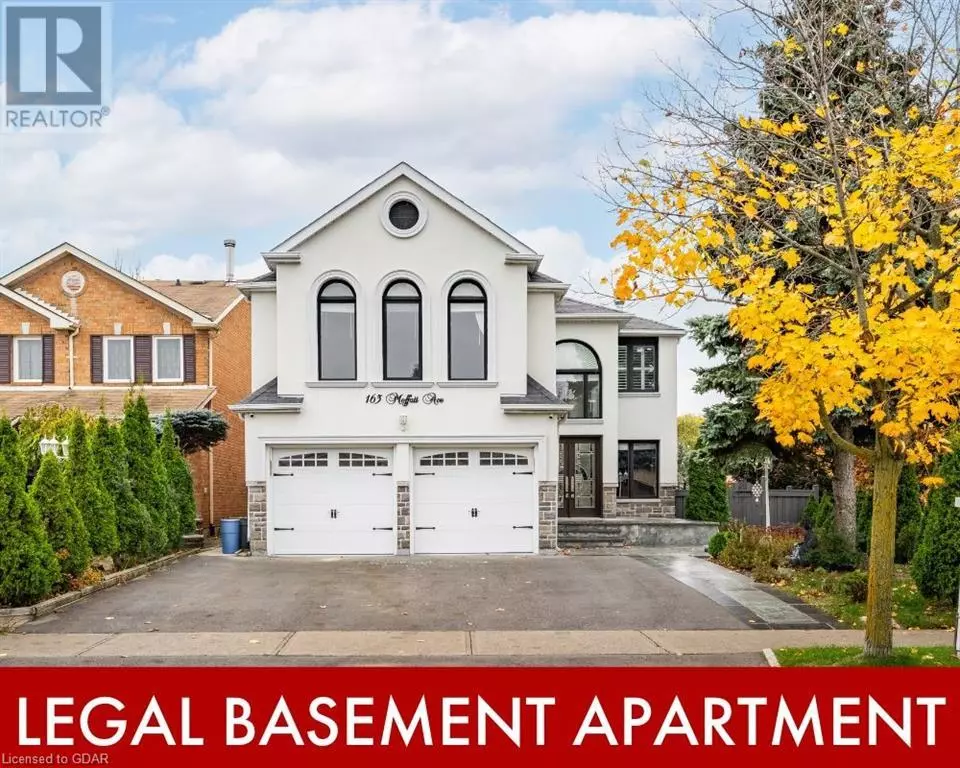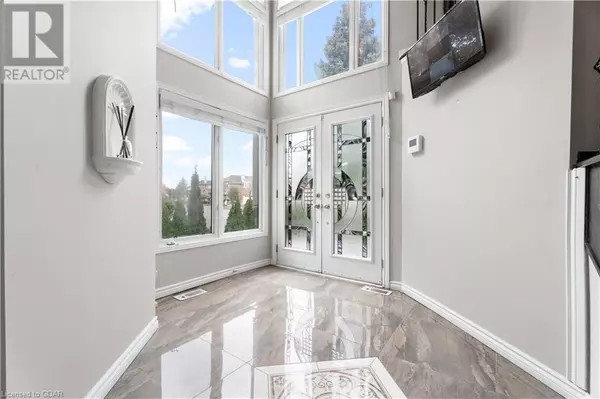
163 MOFFATT Avenue Brampton, ON L6Y4R8
6 Beds
4 Baths
3,100 SqFt
OPEN HOUSE
Sat Nov 23, 2:00pm - 4:00pm
Sun Nov 24, 2:00pm - 4:00pm
UPDATED:
Key Details
Property Type Single Family Home
Sub Type Freehold
Listing Status Active
Purchase Type For Sale
Square Footage 3,100 sqft
Price per Sqft $459
Subdivision Brfw - Fletcher'S West
MLS® Listing ID 40673110
Style 2 Level
Bedrooms 6
Half Baths 1
Originating Board OnePoint - Guelph
Property Description
Location
State ON
Rooms
Extra Room 1 Second level 10'5'' x 8' 3pc Bathroom
Extra Room 2 Second level 11'2'' x 12'4'' Bedroom
Extra Room 3 Second level 18'2'' x 20'2'' Loft
Extra Room 4 Second level 11'2'' x 10'2'' Bedroom
Extra Room 5 Second level 11'2'' x 10' 4pc Bathroom
Extra Room 6 Second level 20'8'' x 13'2'' Primary Bedroom
Interior
Heating Forced air,
Cooling Central air conditioning
Fireplaces Number 2
Exterior
Garage Yes
Community Features Quiet Area, Community Centre
Waterfront No
View Y/N No
Total Parking Spaces 6
Private Pool No
Building
Story 2
Sewer Municipal sewage system
Architectural Style 2 Level
Others
Ownership Freehold







