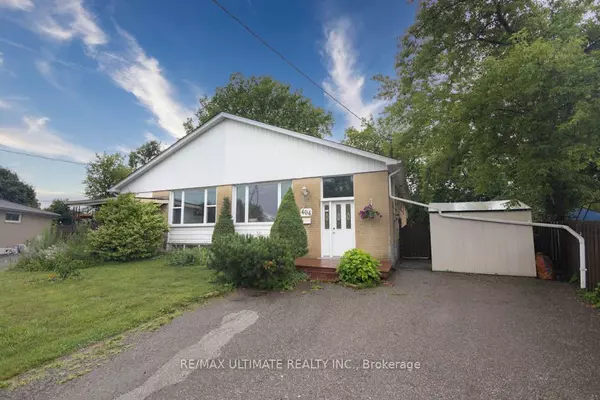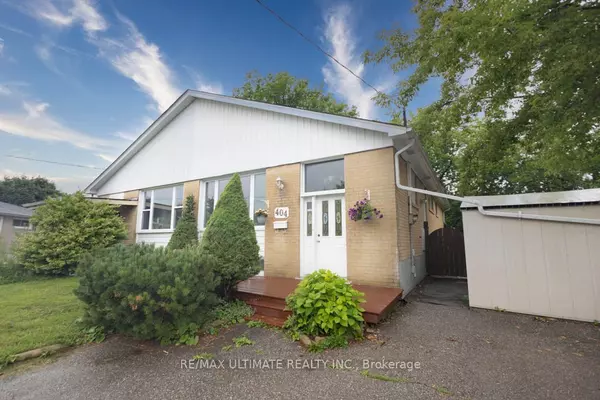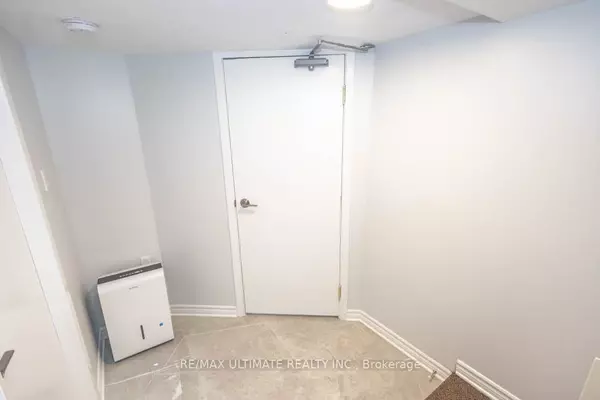REQUEST A TOUR If you would like to see this home without being there in person, select the "Virtual Tour" option and your agent will contact you to discuss available opportunities.
In-PersonVirtual Tour

$ 1,750
Active
404 Dovedale DR #BSMT Whitby, ON L1N 2A1
2 Beds
1 Bath
UPDATED:
11/05/2024 04:06 PM
Key Details
Property Type Multi-Family
Sub Type Semi-Detached
Listing Status Active
Purchase Type For Rent
MLS Listing ID E10408074
Style Bungalow
Bedrooms 2
Property Description
Completely renovated top-to-bottom, Brand new, spotless 1+1 bedroom apartment. Over $80,000 was spent! This basement suite is in an excellent family-friendly neighbourhood & offers a range of modern amenities for comfortable, convenient living. The suite has been sound proofed & boasts a bright kitchen with a tile floor, full-size S.S appliances, backsplash & pot lights. The open-concept living & dining room features a big egress window, pot lights & a vinyl floor. The primary bedroom has a large window, double closet, pot lights, vinyl floor & ensuite laundry. This suite also includes a den which can be used as a 2nd bedroom, a beautiful 3-pc bathroom, a double front hall closet & central air-conditioning. The suite has a designated portion of the fenced backyard & includes a parking space in the driveway. The bungalow is conveniently located near schools, parks, downtown Whitby, & major highways such as 401/407. You'll also find easy access to public transportation/GO Train.
Location
State ON
County Durham
Rooms
Family Room No
Basement Separate Entrance, Apartment
Kitchen 1
Separate Den/Office 1
Interior
Interior Features Other, Accessory Apartment, Carpet Free
Cooling Central Air
Inclusions Fridge, stove, washer/dryer, private shed.
Laundry Ensuite
Exterior
Garage Private
Garage Spaces 1.0
Pool None
Roof Type Asphalt Shingle
Total Parking Spaces 1
Building
Foundation Concrete Block
Listed by RE/MAX ULTIMATE REALTY INC.






