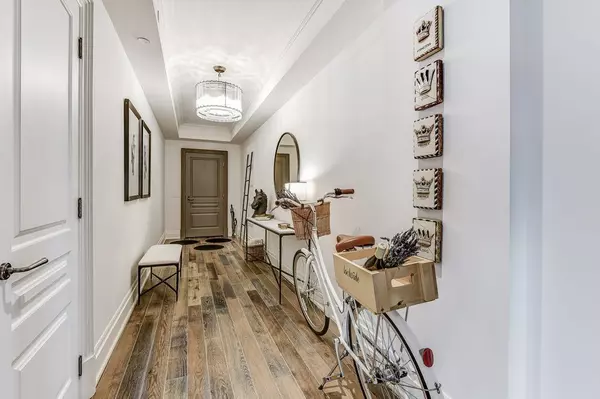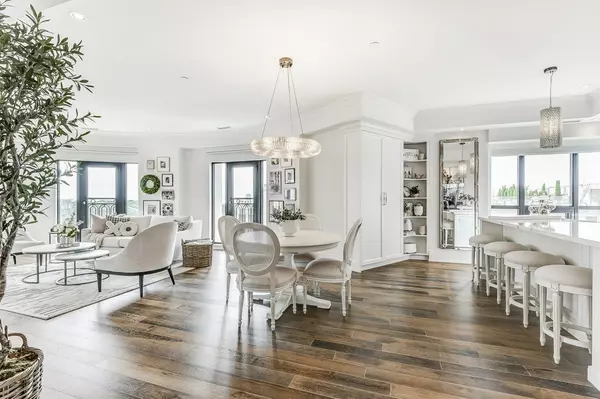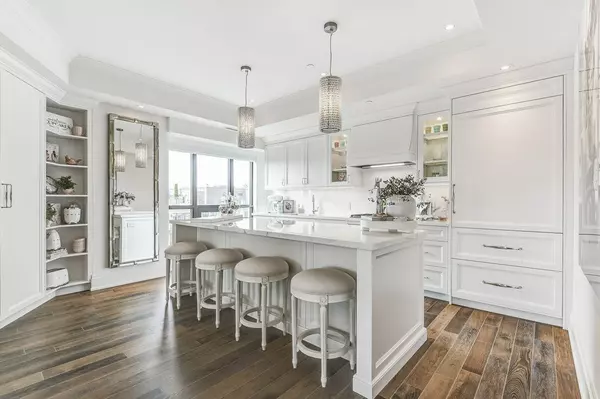
4 The Kingsway N/A #702 Toronto W08, ON M8X 2T1
2 Beds
3 Baths
UPDATED:
11/05/2024 07:57 PM
Key Details
Property Type Condo
Sub Type Condo Apartment
Listing Status Active
Purchase Type For Sale
Approx. Sqft 1800-1999
MLS Listing ID W10407853
Style Apartment
Bedrooms 2
HOA Fees $2,691
Annual Tax Amount $11,022
Tax Year 2024
Property Description
Location
State ON
County Toronto
Community Kingsway South
Area Toronto
Region Kingsway South
City Region Kingsway South
Rooms
Family Room No
Basement None
Kitchen 1
Interior
Interior Features Built-In Oven, Countertop Range
Cooling Central Air
Fireplaces Number 1
Fireplaces Type Natural Gas
Inclusions Subzero fridge, Wolf gas cook-top stove, Wolf s/s b/i oven, Subzero s/s built-in wine fridge, Wolf s/s built-in micro, Asko built-in dishwasher, Sirius s/s hood vent, Asko stacked washer & dryer, remote controlled blinds, all electric light fixtures.
Laundry In-Suite Laundry
Exterior
Parking Features Underground
Garage Spaces 2.0
Amenities Available Concierge, Gym, Party Room/Meeting Room, Rooftop Deck/Garden, Visitor Parking
View Skyline, City, River, Downtown
Total Parking Spaces 2
Building
Locker Owned
Others
Security Features Concierge/Security
Pets Allowed Restricted






