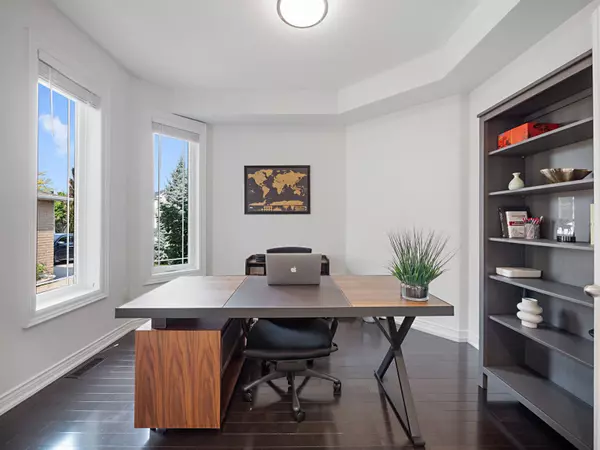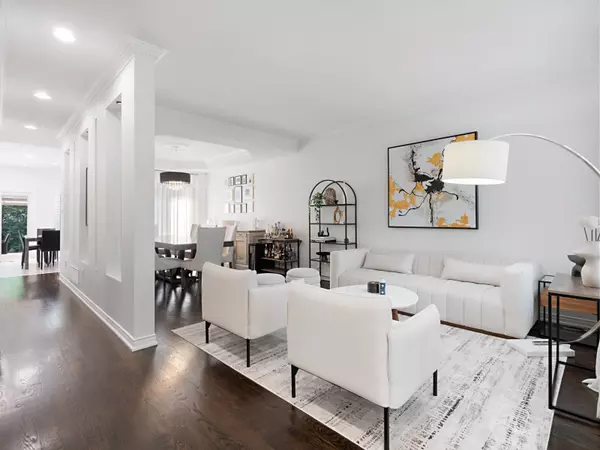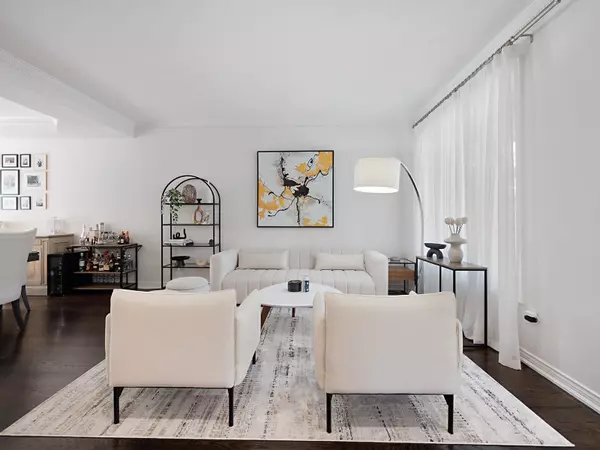REQUEST A TOUR If you would like to see this home without being there in person, select the "Virtual Tour" option and your agent will contact you to discuss available opportunities.
In-PersonVirtual Tour

$ 1,999,900
Est. payment /mo
Active
132 Oakhurst DR Vaughan, ON L4J 8H6
5 Beds
4 Baths
UPDATED:
11/13/2024 01:53 PM
Key Details
Property Type Single Family Home
Sub Type Detached
Listing Status Active
Purchase Type For Sale
MLS Listing ID N10407879
Style 2-Storey
Bedrooms 5
Annual Tax Amount $7,937
Tax Year 2024
Property Description
Beautiful family home in the highly sought after Beverley Glen Neighbourhood! Premium pool sized lot--145 ft! Approximately 3000 square feet (not including the finished basement). Functional main floor layout featuring a private home office, 9ft ceilings, combined living and dining room, oversized family room, pot lights, and hardwood floors throughout. Modern kitchen fitted with Quartz countertops, high end Stainless steel Jenn-Air appliances, top notch hood fan, built-in stove, microwave and gas cooktop. Extra large primary bedroom with a separate seating area and spa like 5 piece ensuite bath. Finished basement with playroom and nanny/in-law suite. Interlock driveway with parking for 5. The south facing backyard is meticulously manicured with wooden deck and surrounded by greenery.
Location
State ON
County York
Rooms
Family Room Yes
Basement Finished
Kitchen 1
Separate Den/Office 1
Interior
Interior Features None
Cooling Central Air
Fireplaces Type Family Room, Natural Gas
Inclusions Stainless steel Fridge, Gas Cooktop, Built In Oven and Microwave, Hood Fan, Dishwasher. New Washer and Dryer. All Existing Window Coverings. All Electrical Light Fixtures.
Exterior
Garage Private
Garage Spaces 7.0
Pool None
Roof Type Asphalt Shingle
Total Parking Spaces 7
Building
Foundation Poured Concrete
Others
Senior Community Yes
Listed by RE/MAX REALTRON REALTY INC.






