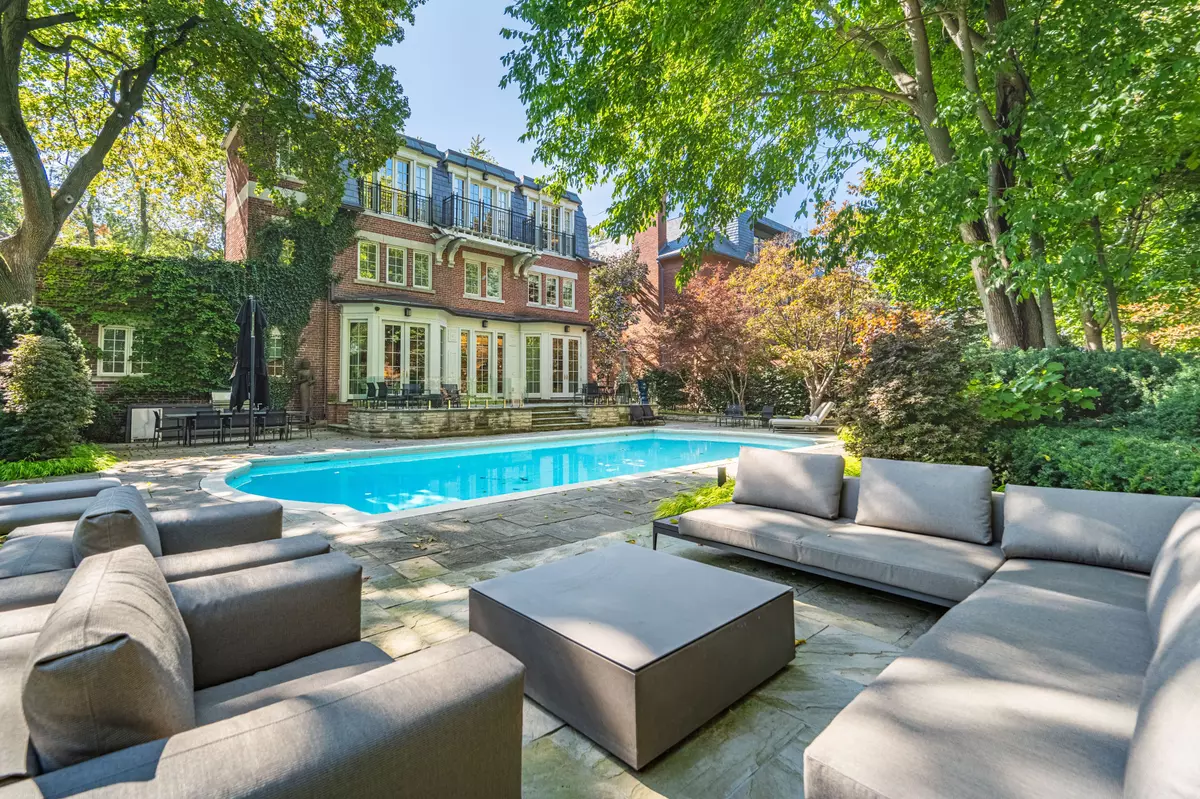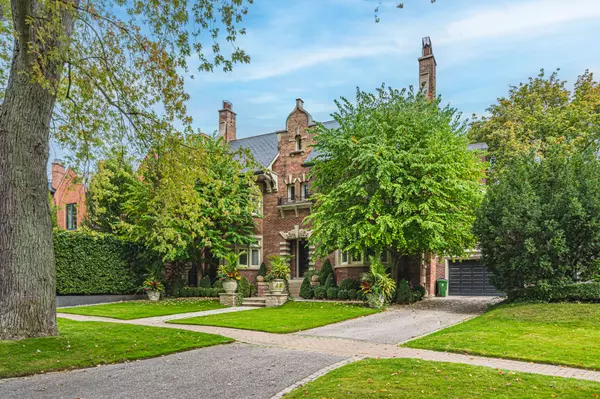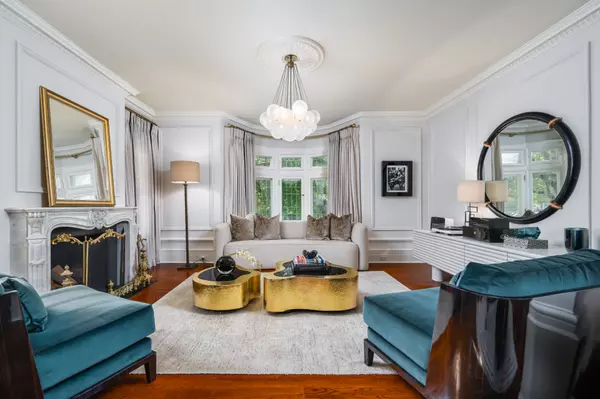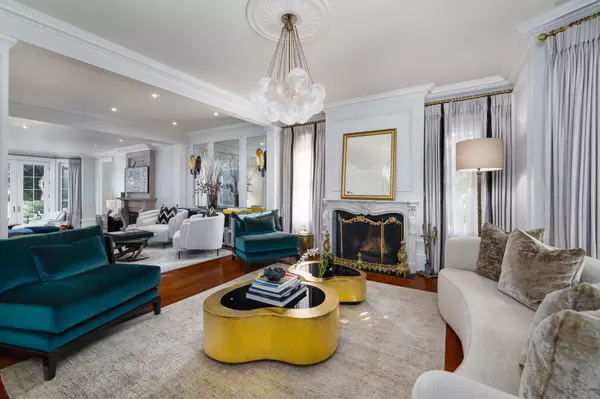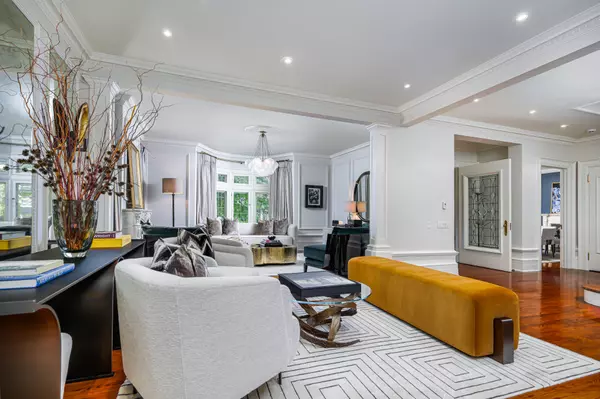REQUEST A TOUR If you would like to see this home without being there in person, select the "Virtual Tour" option and your advisor will contact you to discuss available opportunities.
In-PersonVirtual Tour
$ 15,750,000
Est. payment /mo
Active
82 Chestnut Park RD Toronto C09, ON M4W 2R3
5 Beds
6 Baths
UPDATED:
01/06/2025 03:30 PM
Key Details
Property Type Single Family Home
Sub Type Detached
Listing Status Active
Purchase Type For Sale
Approx. Sqft 5000 +
MLS Listing ID C10407735
Style 3-Storey
Bedrooms 5
Annual Tax Amount $50,077
Tax Year 2024
Property Description
An idyllic setting in the most sought-after part of Rosedale overlooking parkland & widening to 85' across the exclusive Chestnut Pk ravine, this captivating, almost 8,000 sf classic is poised on a magically lamp-lit street adjacent to Yonge. Superb craftmanship, impeccable finishes and meticulous attention to detail define the exceptional living space, blending grand entertaining and enchanting family living. The picture-perfect resort style pool, of a size virtually irreplaceable on this ravine today, boasts multiple terraces for sitting, dining & an outdoor kitchen. Featuring a sumptuous Primary suite with his & hers walk-in dressing rooms, curated interiors & an oversized lot, this is an extraordinary opportunity to own a resplendent residence radiating timeless grace & charm in a trophy property of incomparable privacy. All Bedrooms with bath; elevator, generator & garage with lift.
Location
State ON
County Toronto
Community Rosedale-Moore Park
Area Toronto
Region Rosedale-Moore Park
City Region Rosedale-Moore Park
Rooms
Family Room Yes
Basement Finished
Kitchen 1
Separate Den/Office 1
Interior
Interior Features Central Vacuum
Cooling Central Air
Inclusions Please see schedule B
Exterior
Parking Features Private
Garage Spaces 4.0
Pool Inground
Roof Type Slate
Lot Frontage 56.37
Lot Depth 142.88
Total Parking Spaces 4
Building
Foundation Unknown
Listed by CHESTNUT PARK REAL ESTATE LIMITED

