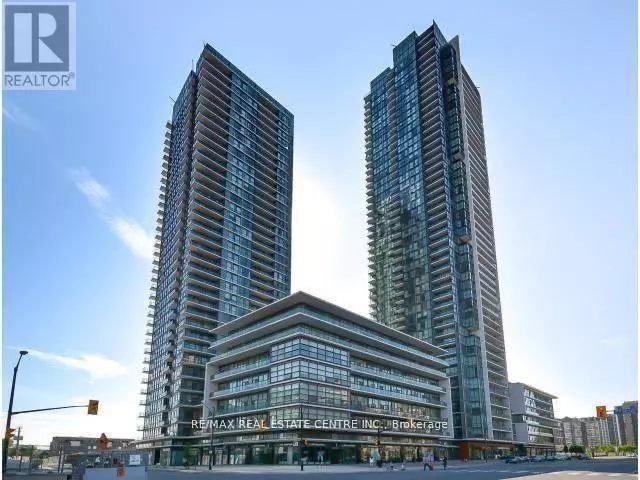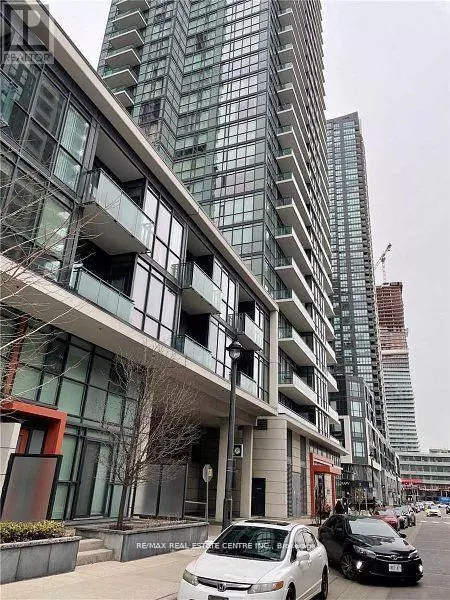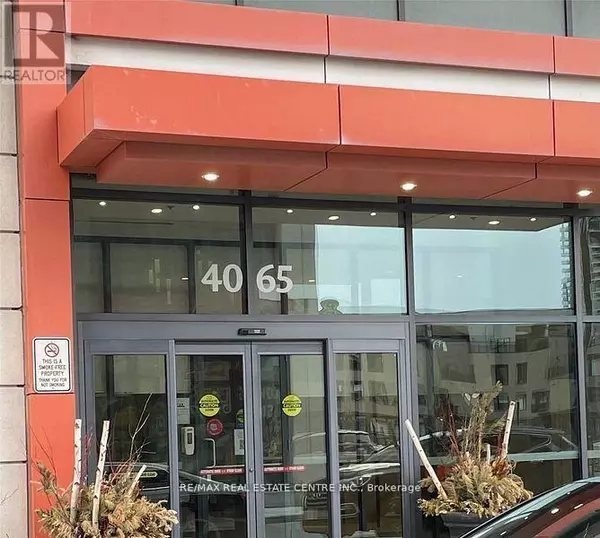
4065 Brickstone Mews #1205 Mississauga (city Centre), ON L5B0G3
2 Beds
1 Bath
699 SqFt
UPDATED:
Key Details
Property Type Condo
Sub Type Condominium/Strata
Listing Status Active
Purchase Type For Rent
Square Footage 699 sqft
Subdivision City Centre
MLS® Listing ID W10405100
Bedrooms 2
Originating Board Toronto Regional Real Estate Board
Property Description
Location
State ON
Rooms
Extra Room 1 Lower level -2.0 Storage
Extra Room 2 Main level 20.01 m X 11.48 m Living room
Extra Room 3 Main level 12.14 m X 8.1 m Kitchen
Extra Room 4 Main level 12 m X 10 m Primary Bedroom
Extra Room 5 Main level 8.79 m X 8 m Den
Extra Room 6 Main level Measurements not available Laundry room
Interior
Heating Forced air
Cooling Central air conditioning
Flooring Laminate, Tile, Carpeted
Exterior
Garage Yes
Community Features Pets not Allowed
Waterfront No
View Y/N No
Total Parking Spaces 1
Private Pool No
Others
Ownership Condominium/Strata
Acceptable Financing Monthly
Listing Terms Monthly







