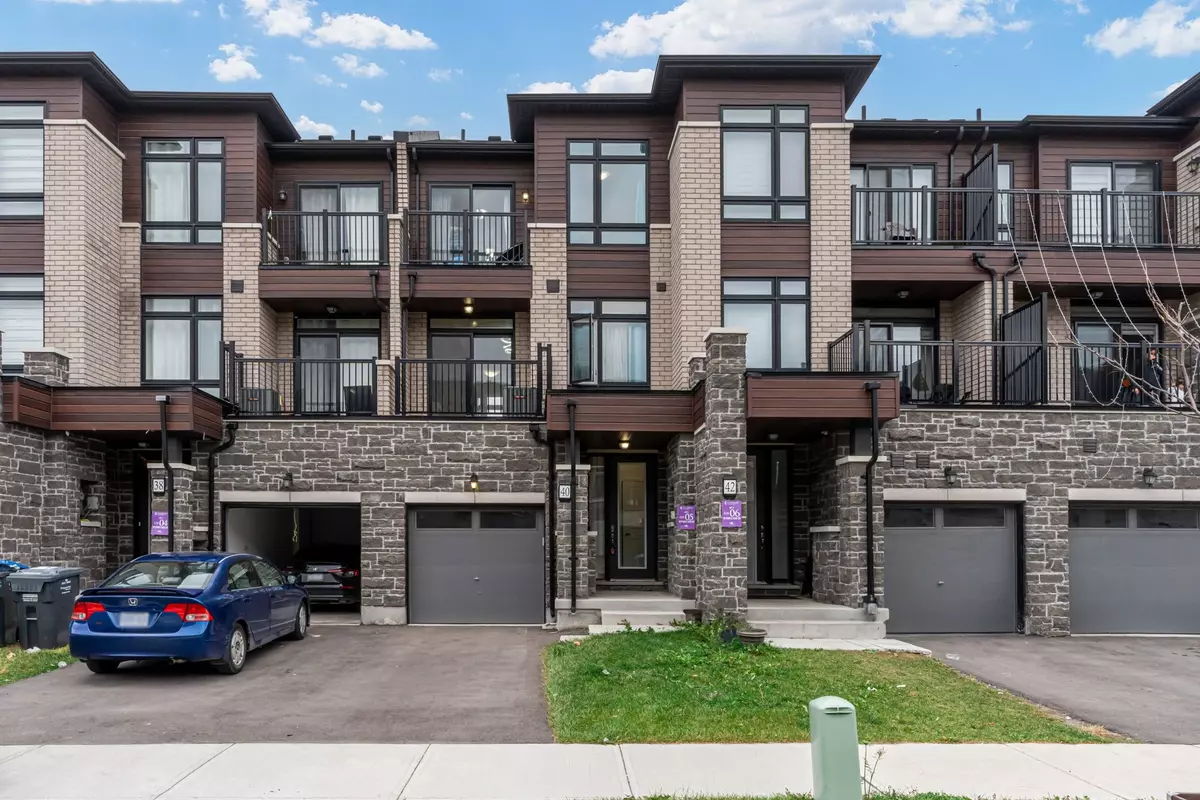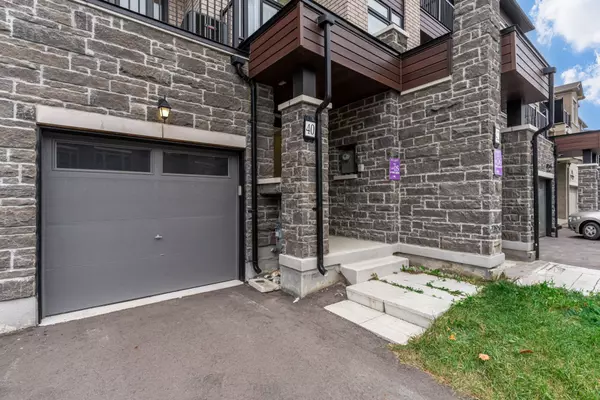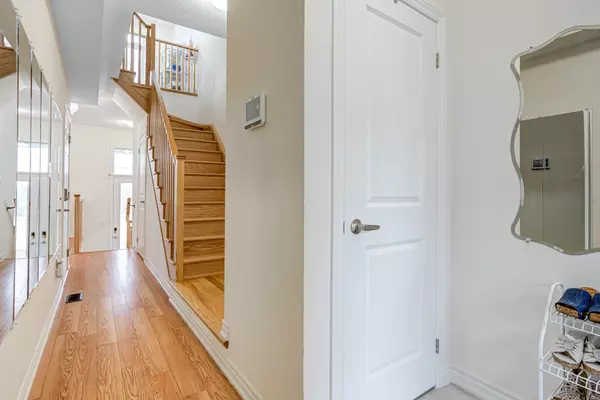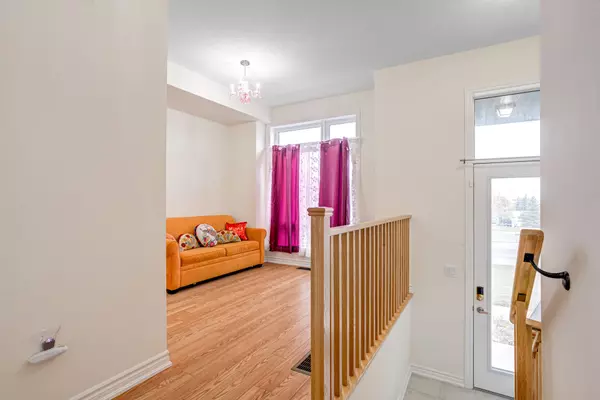REQUEST A TOUR If you would like to see this home without being there in person, select the "Virtual Tour" option and your agent will contact you to discuss available opportunities.
In-PersonVirtual Tour

$ 899,999
Est. payment /mo
Active
40 Purple Sage DR Brampton, ON L6P 4N9
3 Beds
4 Baths
UPDATED:
11/02/2024 04:45 PM
Key Details
Property Type Townhouse
Sub Type Att/Row/Townhouse
Listing Status Active
Purchase Type For Sale
Approx. Sqft 1500-2000
MLS Listing ID W10403065
Style 3-Storey
Bedrooms 3
Annual Tax Amount $5,040
Tax Year 2024
Property Description
Stunning Freehold Townhome, All Brick & Stone Exterior, 3 Beds + 4 Baths, Built in 2022, Appx 1,600 Sq Ft of Living Space, Dual Entrance, Built In Garage, Entry from Garage, 3 Total Parking Spots, Laminate Floors Throughout Main Floor & 2nd Floor, Large Family Room With Built in Electric Fireplace & Spacious Balcony, Eat in Kitchen With Granite Countertops And High End Stainless Steel Appliances w/Centre Island, Main Floor w/Extra Living Space, 2 Full Washrooms on Upper Level with 3 Bedrooms, Oak Staircase, 2nd Bedroom w/Balcony, Primary Bedroom w/Large Closet & 4 pc ensuite, Large Windows throughout, Lots of Natural Light, Steps to Public Transit, High Demand Location, New Community, Excellent Location, Close to all amenities.
Location
State ON
County Peel
Zoning Residential
Rooms
Family Room Yes
Basement Unfinished
Kitchen 1
Interior
Interior Features Storage, Water Heater
Cooling Central Air
Fireplaces Number 1
Fireplaces Type Electric, Family Room
Inclusions S/s Fridge, S/s Stove, S/s Dishwasher, S/s Washer, S/s Dryer, Central A/C, Furnace, & Garage Door Opener w/Remote.
Exterior
Garage Private
Garage Spaces 3.0
Pool None
Roof Type Asphalt Shingle
Total Parking Spaces 3
Building
Foundation Poured Concrete
Listed by CENTURY 21 PEOPLE`S CHOICE REALTY INC.






