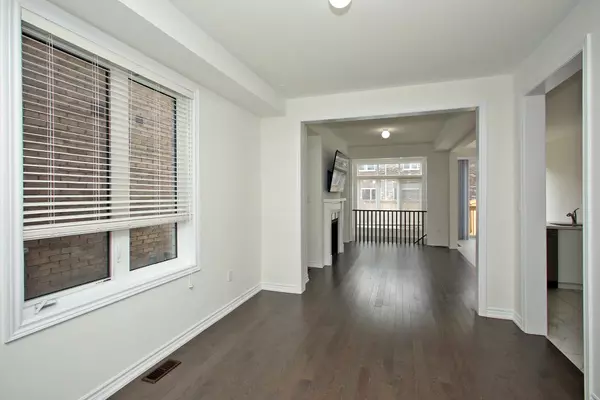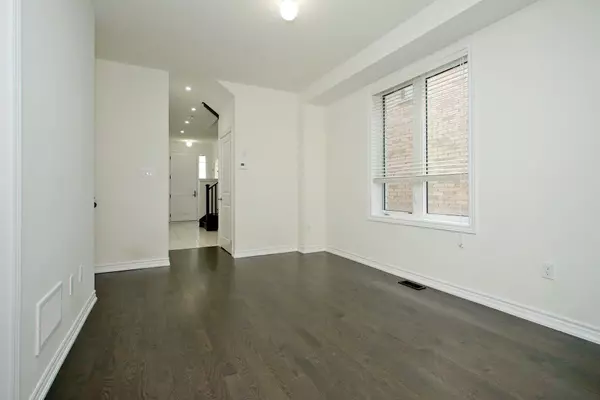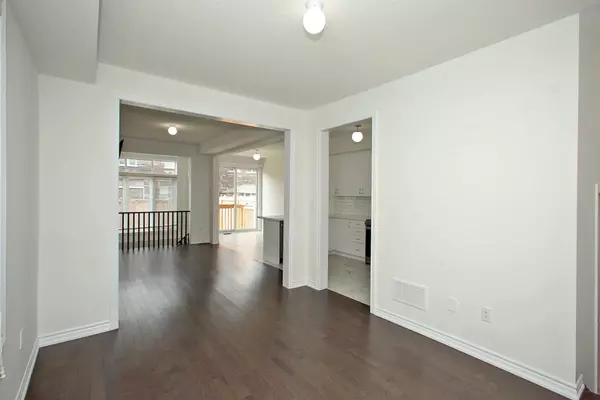REQUEST A TOUR If you would like to see this home without being there in person, select the "Virtual Tour" option and your agent will contact you to discuss available opportunities.
In-PersonVirtual Tour

$ 959,000
Est. payment /mo
Active
80 Coho DR Whitby, ON L1P 0K6
4 Beds
3 Baths
UPDATED:
11/01/2024 04:35 PM
Key Details
Property Type Townhouse
Sub Type Att/Row/Townhouse
Listing Status Active
Purchase Type For Sale
Approx. Sqft 1500-2000
MLS Listing ID E10249947
Style 2-Storey
Bedrooms 4
Annual Tax Amount $5,985
Tax Year 2023
Property Description
Rarely available, this stunning all-brick and stone FREEHOLD end-unit townhome features 4 spacious bedrooms, 2.5 bathrooms, and a range of premium upgrades worth $23,000 from the builder. No maintenance fee! Ideal for first-time homebuyers or those looking to downsize. This home combines modern design with comfort in Whitby all within 5 minutes of the Whitby GO, 401 and 412. A bright and spacious open-concept layout that maximizes the 2300 SQFT, complemented by 9-foot ceilings on the main floor and red oak hardwood throughout(No Carpet!). The main floor boasts a sunlit living room, breakfast area, kitchen, and dining room along with a powder room. Gourmet kitchen with stainless steel appliances, quartz countertops, and upgraded tiles with a walkout to a private deck in the backyard. The primary bedroom suite features cathedral ceilings, 5-piece ensuite bathroom with upgraded marble vanity & height, and a walk-in closet. In addition, there are 3 spacious bedrooms sharing a large 3-piece bathroom with marble vanity. The laundry room is also conveniently located on the second floor with an oversized smart washer and dryer. Additional features include a large front porch, a built-in garage with easy access into the home and 3 parking spaces, a private driveway with no sidewalk, a gas fireplace, and easy entry into the fenced backyard through the side gate.
Location
State ON
County Durham
Rooms
Family Room Yes
Basement Partially Finished
Kitchen 1
Interior
Interior Features Auto Garage Door Remote, Carpet Free, Rough-In Bath
Cooling Central Air
Fireplaces Number 1
Inclusions Fridge, Stove, Dishwasher, Washer & Dryer, All Elf's & Window Coverings
Exterior
Garage Private
Garage Spaces 3.0
Pool None
Roof Type Asphalt Shingle
Total Parking Spaces 3
Building
Foundation Concrete
Listed by HOMELIFE PARTNERS REALTY CORP.






