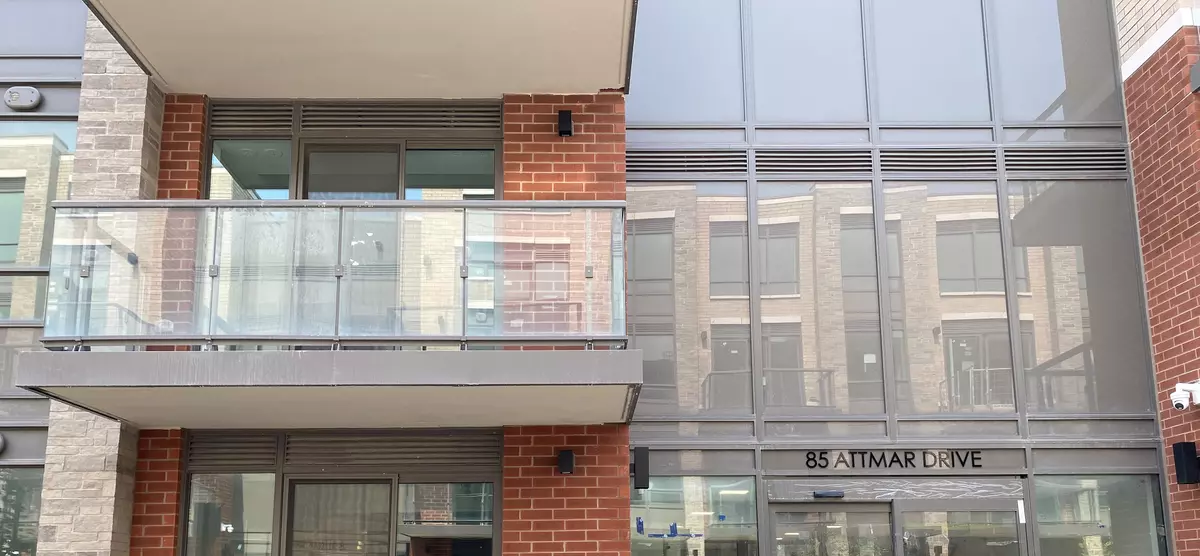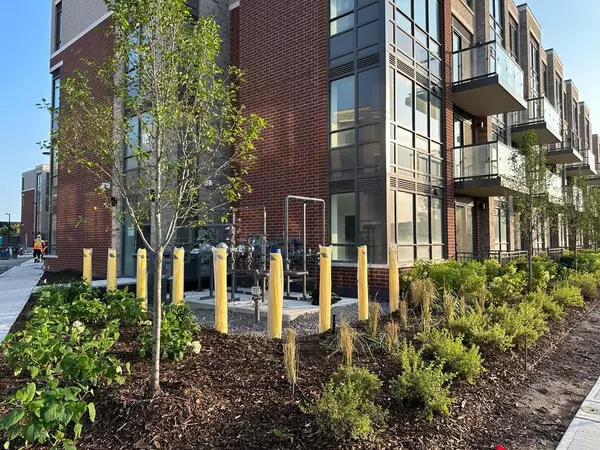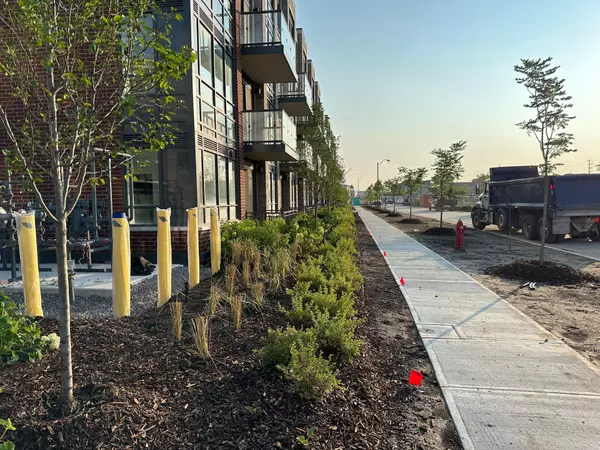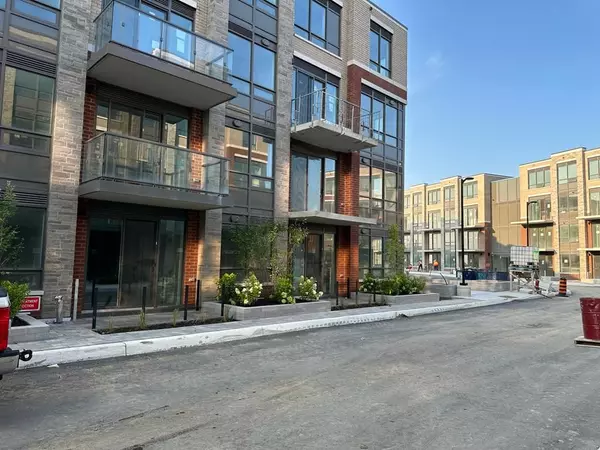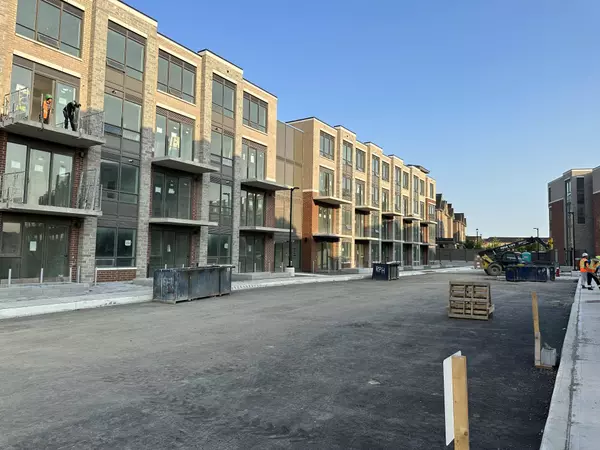REQUEST A TOUR If you would like to see this home without being there in person, select the "Virtual Tour" option and your agent will contact you to discuss available opportunities.
In-PersonVirtual Tour

$ 529,900
Est. payment /mo
Active
85 Attmar DR #131 Brampton, ON L6P 0Y6
1 Bed
1 Bath
UPDATED:
11/01/2024 01:30 PM
Key Details
Property Type Condo
Sub Type Condo Apartment
Listing Status Active
Purchase Type For Sale
Approx. Sqft 500-599
MLS Listing ID W10233487
Style Apartment
Bedrooms 1
HOA Fees $180
Tax Year 2024
Property Description
WELCOME TO THE prime location of Bram East built by Royal Pine Homes, 1 bedroom end unit suite model Hazel 1A(B) approx. 510 Sq.Ft. beautiful sun filled corner unit. In a high demand area (bordering Brampton to Vaughan) with 2 car tandem underground parking and 1 cage locker included. Spectacular view with upgraded open concept layout. Large windows, modern kitchen with quartz countertops and backsplash. Great location: walking distance to bus stop. Easy access to Hwy's 7, 427, 407 and shopping.
Location
State ON
County Peel
Rooms
Family Room No
Basement None
Kitchen 1
Interior
Interior Features None
Cooling Central Air
Inclusions Stainless steel refrigerator, stainless steel stove, stainless steel dishwasher, range with microwave/hood fan. White washer & dryer.
Laundry Ensuite
Exterior
Garage Underground
Garage Spaces 2.0
Total Parking Spaces 2
Building
Locker Owned
Others
Pets Description Restricted
Listed by INTERCITY REALTY INC.


