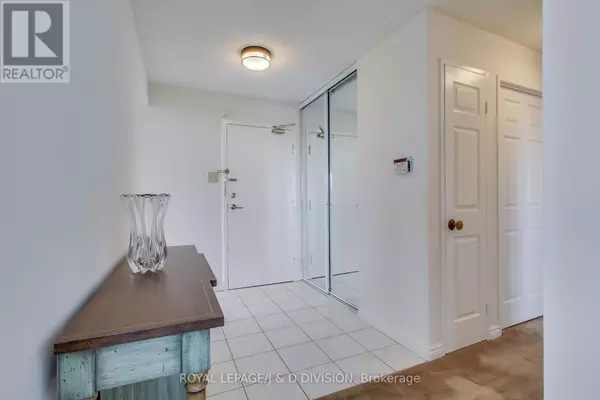
1 Clark AVE West #704 Vaughan (crestwood-springfarm-yorkhill), ON L4J7Y6
3 Beds
2 Baths
1,799 SqFt
UPDATED:
Key Details
Property Type Condo
Sub Type Condominium/Strata
Listing Status Active
Purchase Type For Sale
Square Footage 1,799 sqft
Price per Sqft $497
Subdivision Crestwood-Springfarm-Yorkhill
MLS® Listing ID N9869327
Bedrooms 3
Condo Fees $1,653/mo
Originating Board Toronto Regional Real Estate Board
Property Description
Location
State ON
Rooms
Extra Room 1 Main level 5.03 m X 7.35 m Living room
Extra Room 2 Main level 2.77 m X 3.93 m Dining room
Extra Room 3 Main level 9.4 m X 10.1 m Kitchen
Extra Room 4 Main level 9.1 m X 13.2 m Eating area
Extra Room 5 Main level 10.8 m X 18.6 m Primary Bedroom
Extra Room 6 Main level 10 m X 15.11 m Bedroom 2
Interior
Heating Forced air
Cooling Central air conditioning
Flooring Tile
Exterior
Garage Yes
Community Features Pet Restrictions
Waterfront No
View Y/N Yes
View View
Total Parking Spaces 2
Private Pool Yes
Others
Ownership Condominium/Strata







