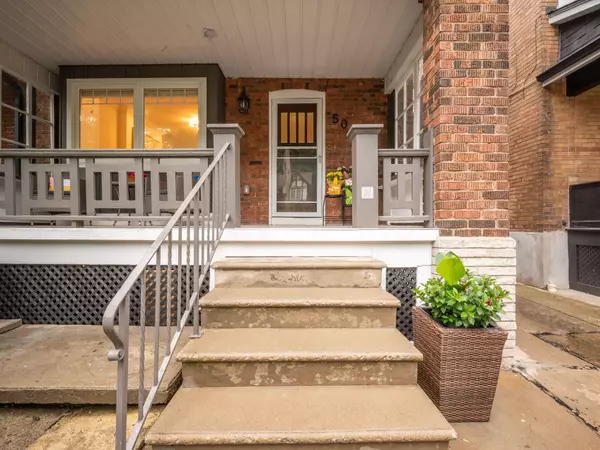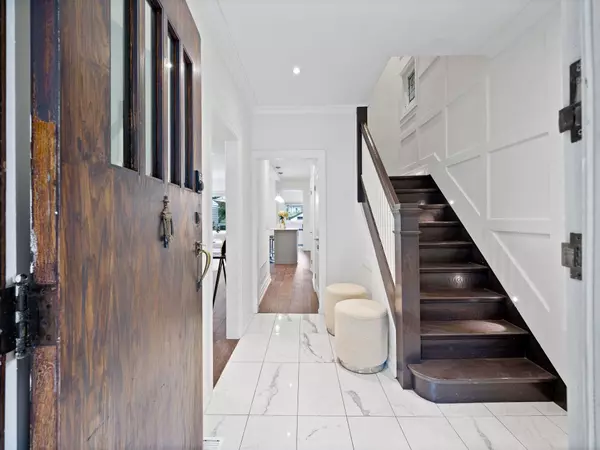REQUEST A TOUR If you would like to see this home without being there in person, select the "Virtual Tour" option and your agent will contact you to discuss available opportunities.
In-PersonVirtual Tour

$ 2,200,000
Est. payment /mo
Active
503 Windermere AVE Toronto W02, ON M6S 3L5
4 Beds
4 Baths
UPDATED:
11/26/2024 01:57 PM
Key Details
Property Type Single Family Home
Sub Type Detached
Listing Status Active
Purchase Type For Sale
MLS Listing ID W9785010
Style 2-Storey
Bedrooms 4
Annual Tax Amount $8,855
Tax Year 2024
Property Description
Newly renovated home in the sought-after Bloor West Village. Impeccable attention to detail with high-quality craftsmanship throughout. This 2-storey home offers 3+1 bedrooms, 4 baths, with main floor powder room. The open concept layout features engineered 7' hardwood floors, modern kitchen, and spacious dining area with a custom breakfast nook leading to a walk-out deck. Upgrades include new windows and foam insulation for energy efficiency. The master bedroom boasts a luxurious 4-piece en-suite and two walk-in closets. The finished, separate entrance basement offers excellent potential for rental income. Enjoy outdoor living and dining on the newer deck in the large backyard. Ample parking space with room for 3 cars. Appliances, fixtures, and window coverings are included. Central vacuum system and new A/C add to the convenience and comfort of this exceptional. 8.5 Ft Ceilings On Main Floor.
Location
State ON
County Toronto
Community Runnymede-Bloor West Village
Area Toronto
Region Runnymede-Bloor West Village
City Region Runnymede-Bloor West Village
Rooms
Family Room No
Basement Finished, Separate Entrance
Kitchen 2
Separate Den/Office 1
Interior
Interior Features Other
Cooling Central Air
Inclusions Appliances 2017, New Windows, New Plumbing/Electrical Thru-Out. 25*150 Lot. 3 Car Parking.
Exterior
Parking Features Mutual
Garage Spaces 3.0
Pool None
Roof Type Other
Total Parking Spaces 3
Building
Foundation Other
Listed by ROYAL LEPAGE SIGNATURE REALTY






