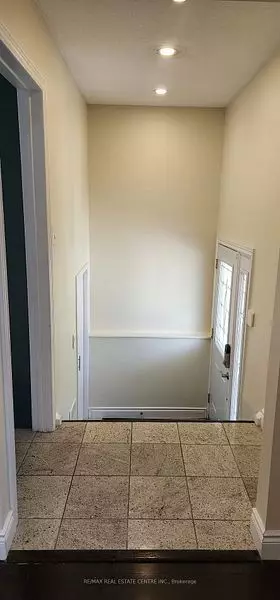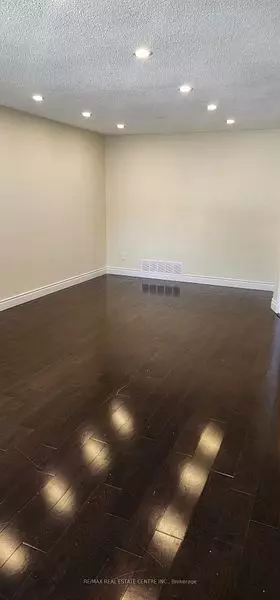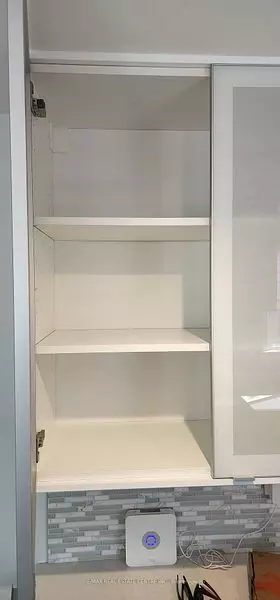REQUEST A TOUR If you would like to see this home without being there in person, select the "Virtual Tour" option and your agent will contact you to discuss available opportunities.
In-PersonVirtual Tour

$ 2,900
Active
6406 Chaumont CRES #Upper1 Mississauga, ON L5N 2M8
3 Beds
1 Bath
UPDATED:
10/30/2024 03:14 PM
Key Details
Property Type Multi-Family
Sub Type Semi-Detached
Listing Status Active
Purchase Type For Rent
MLS Listing ID W9768022
Style Backsplit 5
Bedrooms 3
Property Description
Stunning & Spacious Home, First Floor Includes Renovated Kitchen, Stainless Steel Appliances & Backsplash. Open Concept To Living/Dining Room. Hardwood Floors. Lovely Family Space. Second Floor Includes 3 Bedrooms, 1 Bath Backsplit. There Is A Separate & Private Front Entrance, 1 Outdoor Parking Spot & 1 Inside The Garage. Large Wood Deck And Backyard Space. Close To Elementary, Middle And High Schools. Near Go Bus/Train & Transit.
Location
State ON
County Peel
Rooms
Family Room No
Basement None
Kitchen 1
Interior
Interior Features Other
Cooling Central Air
Inclusions S/S Fridge, S/S Stoves. Dishwasher. S/S Washer & Dryer, Gdo W/ Remote, All Elf's & Window Coverings. Wifi Lights.
Laundry Ensuite
Exterior
Garage Private
Garage Spaces 2.0
Pool None
Roof Type Shingles
Total Parking Spaces 2
Building
Foundation Poured Concrete
Others
Senior Community Yes
Listed by RE/MAX REAL ESTATE CENTRE INC.






