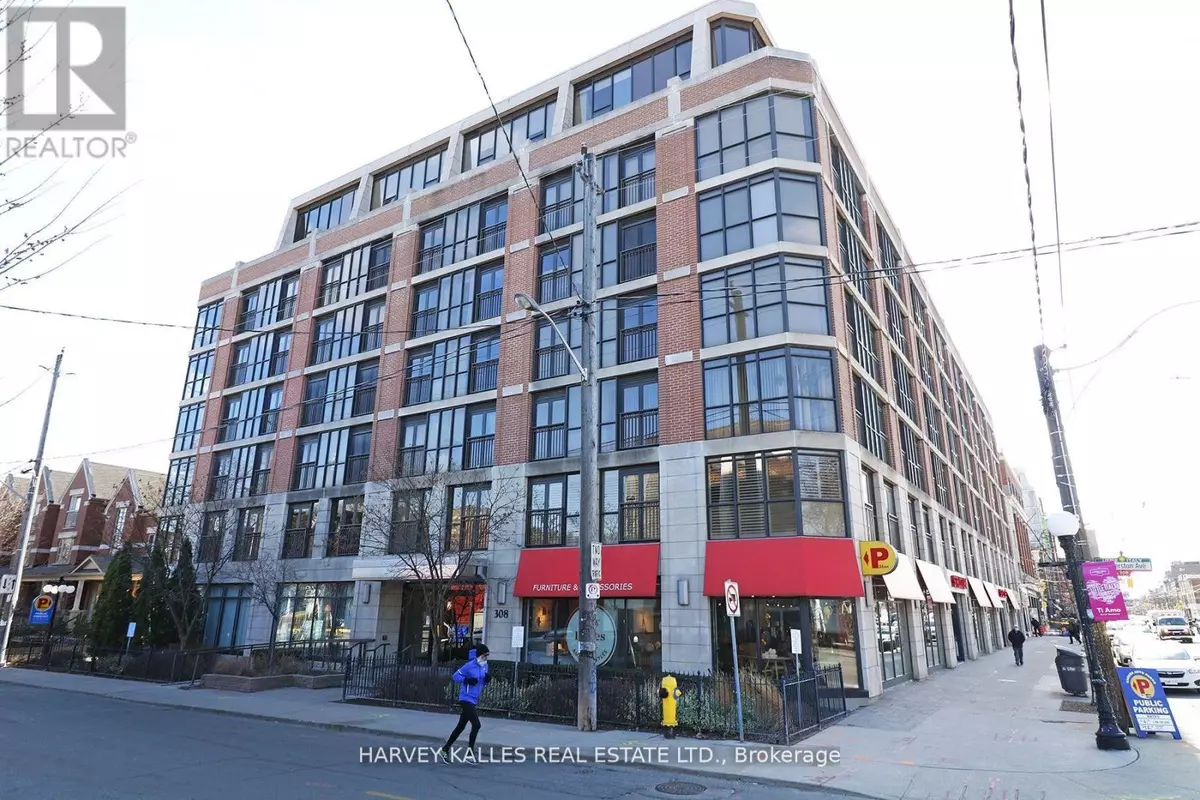308 Palmerston AVE #PH09 Toronto (trinity-bellwoods), ON M6J3X9
2 Beds
3 Baths
999 SqFt
UPDATED:
Key Details
Property Type Condo
Sub Type Condominium/Strata
Listing Status Active
Purchase Type For Sale
Square Footage 999 sqft
Price per Sqft $1,101
Subdivision Trinity-Bellwoods
MLS® Listing ID C9514333
Bedrooms 2
Half Baths 1
Condo Fees $1,219/mo
Originating Board Toronto Regional Real Estate Board
Property Description
Location
State ON
Rooms
Extra Room 1 Flat 7.48 m X 5.84 m Living room
Extra Room 2 Flat 7.48 m X 5.84 m Dining room
Extra Room 3 Flat 7.48 m X 5.84 m Kitchen
Extra Room 4 Flat 2.9 m X 3.85 m Bedroom
Extra Room 5 Flat 2.88 m X 3.83 m Bedroom 2
Interior
Heating Forced air
Cooling Central air conditioning
Flooring Hardwood
Exterior
Parking Features Yes
Community Features Pet Restrictions, Community Centre
View Y/N No
Total Parking Spaces 1
Private Pool No
Others
Ownership Condominium/Strata






