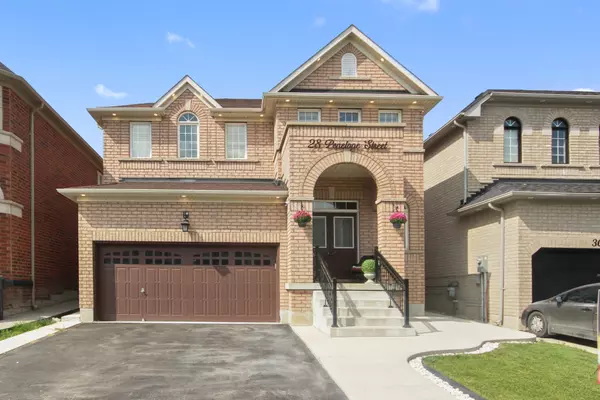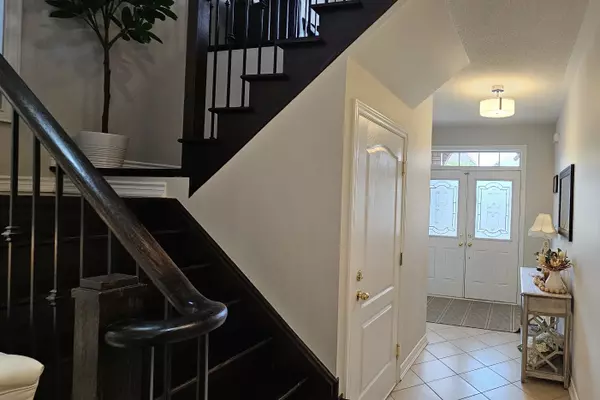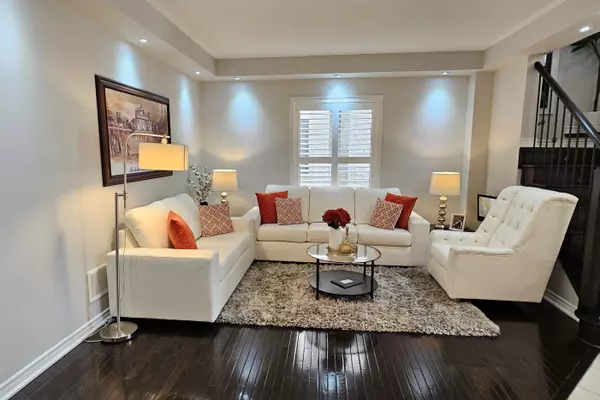REQUEST A TOUR If you would like to see this home without being there in person, select the "Virtual Tour" option and your agent will contact you to discuss available opportunities.
In-PersonVirtual Tour

$ 1,529,990
Est. payment /mo
Active
28 Penelope ST Brampton, ON L6P 3H7
7 Beds
5 Baths
UPDATED:
11/02/2024 09:16 AM
Key Details
Property Type Single Family Home
Sub Type Detached
Listing Status Active
Purchase Type For Sale
Approx. Sqft 2500-3000
MLS Listing ID W9512150
Style 2-Storey
Bedrooms 7
Annual Tax Amount $7,969
Tax Year 2024
Property Description
This stunning 4-bedroom detached home offers spacious living with separate living, family, and dining rooms, complemented by 9 ft ceiling, quartz countertop, modern pot lights and California shutters throughout. Freshly painted and featuring a brand-new roof (2023), this home is move-in ready. The second floor boasts 4 large bedrooms with 3 full washrooms, including a master with an ensuite, plus a versatile loft that can be converted into a 5th bedroom or to can be a office space for work from home. The legal basement registered as 'second unit dwelling' with city provides rental potential, while the extended driveway and entertaining patio add to its appeal. With no carpet throughout, this home is both stylish and easy to maintain.
Location
State ON
County Peel
Rooms
Family Room Yes
Basement Apartment, Finished
Kitchen 2
Separate Den/Office 3
Interior
Interior Features Auto Garage Door Remote
Cooling Central Air
Fireplaces Type Natural Gas
Exterior
Exterior Feature Lighting, Paved Yard
Garage Private
Garage Spaces 6.0
Pool None
Roof Type Asphalt Shingle
Total Parking Spaces 6
Building
Foundation Poured Concrete
Listed by REAL SIMPLE REALTY






