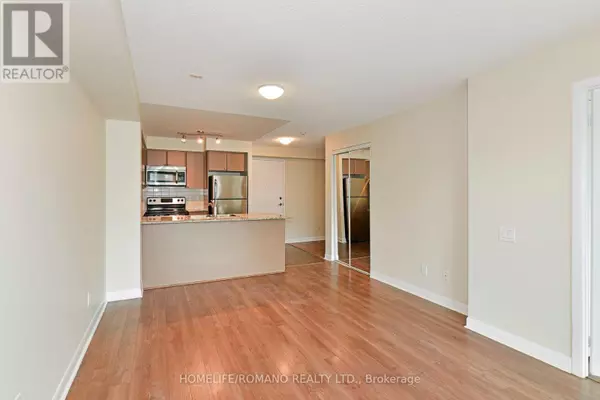REQUEST A TOUR If you would like to see this home without being there in person, select the "Virtual Tour" option and your agent will contact you to discuss available opportunities.
In-PersonVirtual Tour

$ 559,000
Est. payment /mo
Active
525 Wilson AVE #834 Toronto (clanton Park), ON M3H0A7
2 Beds
1 Bath
599 SqFt
UPDATED:
Key Details
Property Type Condo
Sub Type Condominium/Strata
Listing Status Active
Purchase Type For Sale
Square Footage 599 sqft
Price per Sqft $933
Subdivision Clanton Park
MLS® Listing ID C9511778
Bedrooms 2
Condo Fees $476/mo
Originating Board Toronto Regional Real Estate Board
Property Description
Glamorous Gramercy Gem! Graciously nestled in the prestigious Gramercy Park Condos, this 1-in the bustling city. Gleaming with modernity, it features an open-concept layout adorned with bedroom plus den suite boasts serene views of the quiet courtyard, offering a tranquil retreat floor-to-ceiling windows that flood the space with natural light. The seamless flow from the living space to a private den caters effortlessly to remote work needs. Conveniently positioned steps away from Wilson TTC subway station, residents enjoy swift access to urban Regional Hospital. High-end amenities include an indoor pool, gym, and 24/7 concierge. Don't conveniences including Yorkdale Mall, Allen Rd, Highway 401, Downsview Park, and Humber River miss the chance to reside in this expressly connected oasis where luxury meets convenience. (id:24570)
Location
State ON
Rooms
Extra Room 1 Flat 3.54 m X 2.73 m Kitchen
Extra Room 2 Flat 3.54 m X 5.07 m Living room
Extra Room 3 Flat 3.54 m X 5.07 m Dining room
Extra Room 4 Flat 3.06 m X 3.44 m Primary Bedroom
Extra Room 5 Flat 2.87 m X 2.32 m Den
Interior
Heating Forced air
Cooling Central air conditioning
Flooring Tile, Laminate
Exterior
Garage Yes
Community Features Pet Restrictions
Waterfront No
View Y/N No
Total Parking Spaces 1
Private Pool Yes
Others
Ownership Condominium/Strata







