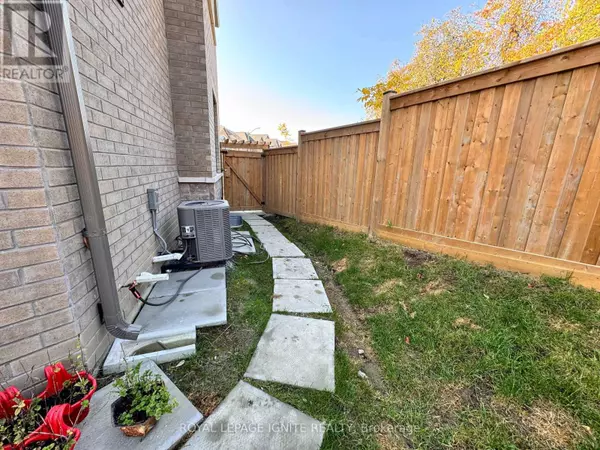REQUEST A TOUR If you would like to see this home without being there in person, select the "Virtual Tour" option and your agent will contact you to discuss available opportunities.
In-PersonVirtual Tour

$ 1,700
Active
47 SWORDFISH DRIVE Whitby (lynde Creek), ON L1P0K7
2 Beds
1 Bath
UPDATED:
Key Details
Property Type Single Family Home
Sub Type Freehold
Listing Status Active
Purchase Type For Rent
Subdivision Lynde Creek
MLS® Listing ID E9510399
Bedrooms 2
Originating Board Toronto Regional Real Estate Board
Property Description
Discover this beautifully designed legal basement apartment, built in 2022,featuring a separate walkout entrance in a welcoming neighborhood. This modern space offers a spacious bedroom and den, each with windows and closets, and stylish laminate flooring throughout. The well-equipped kitchen boasts soft-close cabinets and stainless steel appliances, perfect for culinary enthusiasts. Enjoy the convenience of in-suite laundry and a designated parking space. Located in a family-friendly area, this apartment provides easy access to local transit, including Whitby GO, Amazon Warehouse, and Durham College. Easy access to Hwy 401, 412 make commuting effortless. You'll be close to essential amenities such as banks, restaurants, Costco, and shopping centers. This apartment combines comfort and convenience, making it the perfect place to call home. Don't miss out- schedule a viewing today! (id:24570)
Location
State ON
Rooms
Extra Room 1 Basement 5.3 m X 3 m Living room
Extra Room 2 Basement 3.61 m X 2.67 m Kitchen
Extra Room 3 Basement 2.63 m X 4 m Bedroom
Extra Room 4 Basement 2.71 m X 2.92 m Den
Interior
Heating Forced air
Cooling Central air conditioning
Exterior
Garage Yes
Fence Fenced yard
Community Features School Bus
Waterfront No
View Y/N No
Total Parking Spaces 1
Private Pool No
Building
Story 2
Sewer Sanitary sewer
Others
Ownership Freehold
Acceptable Financing Monthly
Listing Terms Monthly







