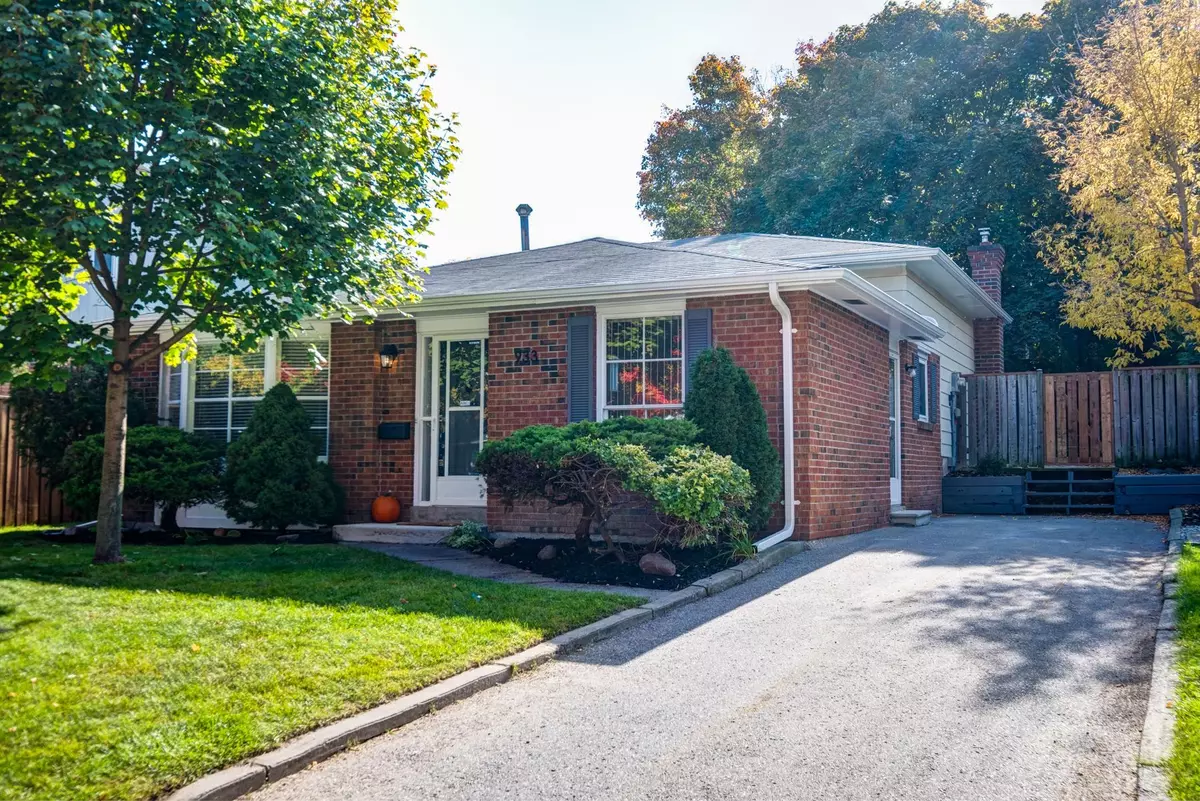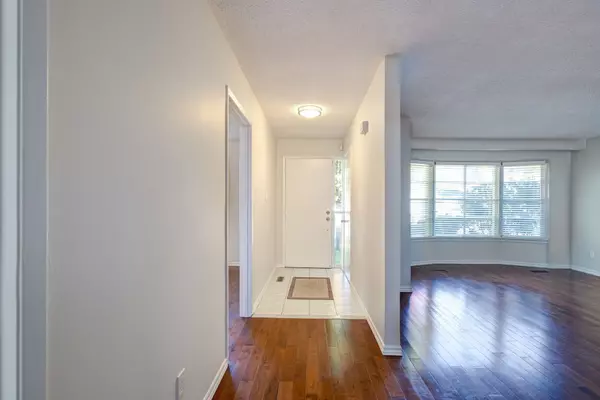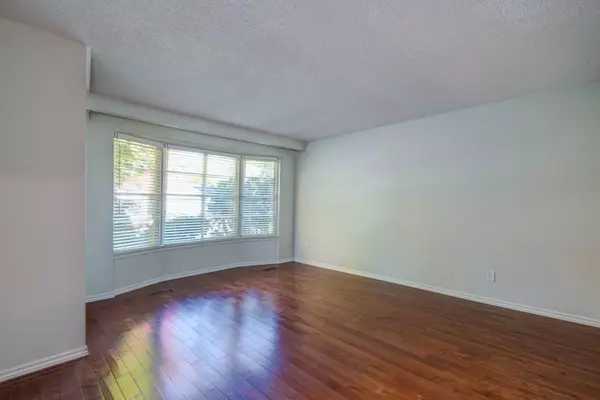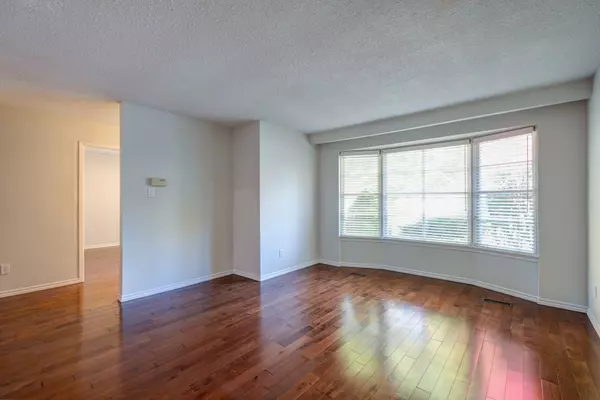REQUEST A TOUR If you would like to see this home without being there in person, select the "Virtual Tour" option and your agent will contact you to discuss available opportunities.
In-PersonVirtual Tour

$ 789,000
Est. payment /mo
Price Dropped by $10K
933 Dublin ST Whitby, ON L1N 1Y9
3 Beds
2 Baths
UPDATED:
11/22/2024 07:53 PM
Key Details
Property Type Single Family Home
Sub Type Detached
Listing Status Active
Purchase Type For Sale
MLS Listing ID E9508630
Style Backsplit 3
Bedrooms 3
Annual Tax Amount $5,177
Tax Year 2024
Property Description
Fabulous Updated Detached Backsplit in a Great Area of Whitby* Good Flow in this Home with Separate Dining Room Connected to the Eat-in Kitchen Leading to the Separate Living Room* Both Dining Rm and Living Rm Overlook the Front Yard with a Bow Window in the Living Room* 3 Bedrooms Upstairs and a Fully Renovated 4 pc Main Washroom. Lower Level with an Enormous Rec-Room, Updated Powder Room and Laundry/Furnace/Storage Room. This Home is Freshly Painted. There is New Flooring, Lights, Blinds, Dishwasher, Oven, Furnace (2018), Air Conditioning (2016), Washer (2022)* Street lined with Beautiful, Colourful, Mature Trees
Location
State ON
County Durham
Rooms
Family Room No
Basement Partially Finished
Kitchen 1
Interior
Interior Features Carpet Free
Cooling Central Air
Inclusions Fridge, Stove, Built-in Dishwasher, Washer, Dryer
Exterior
Garage Private
Garage Spaces 2.0
Pool None
Roof Type Asphalt Shingle
Total Parking Spaces 2
Building
Foundation Concrete
Listed by RE/MAX HALLMARK FIRST GROUP REALTY LTD.






