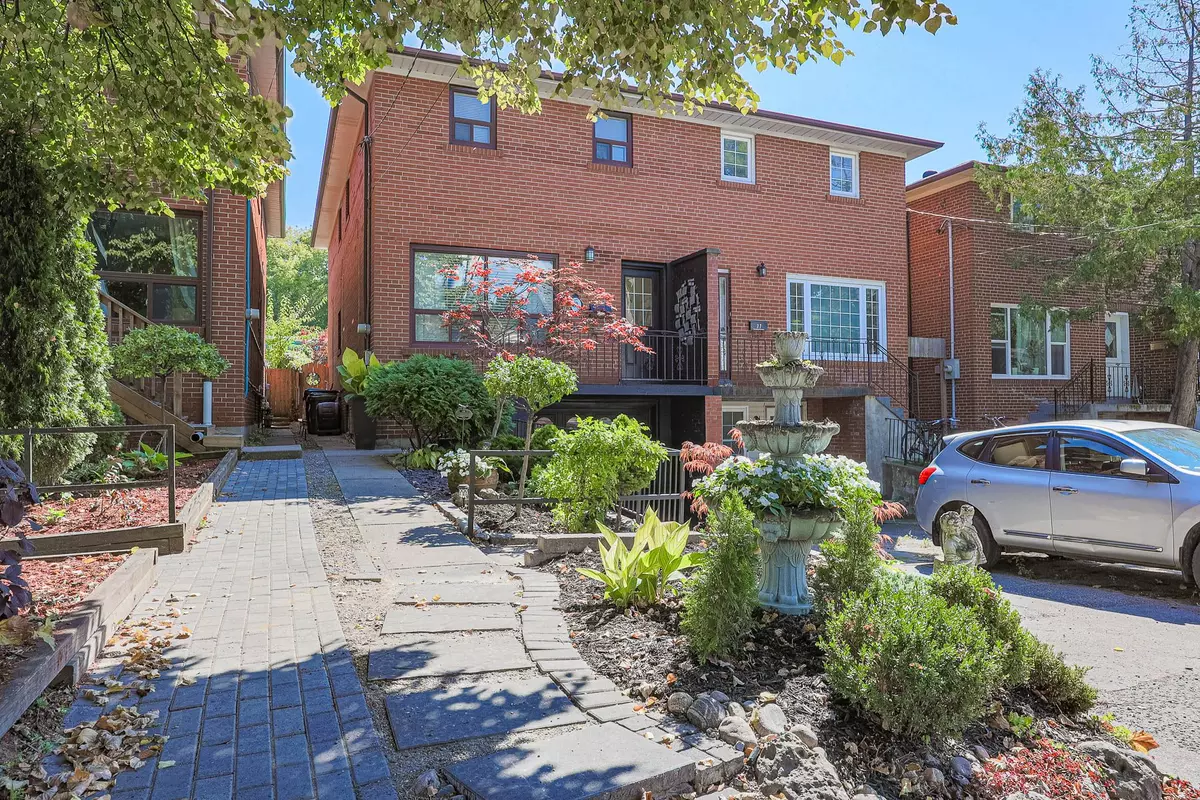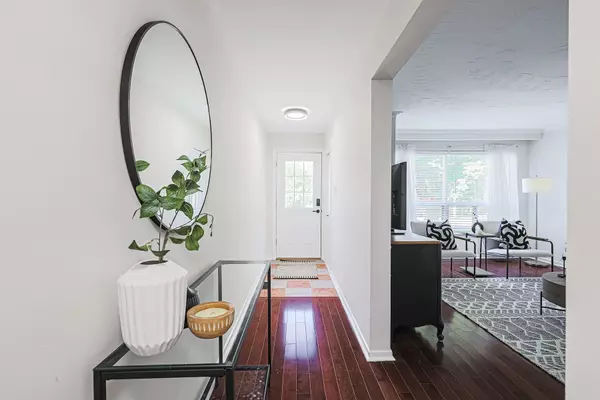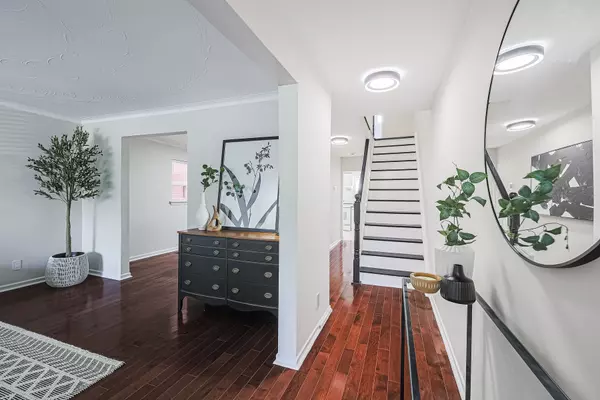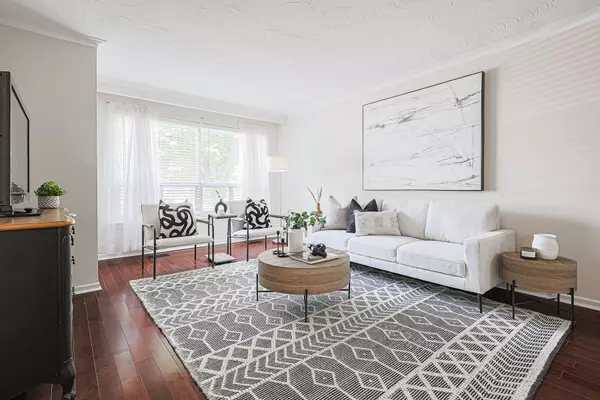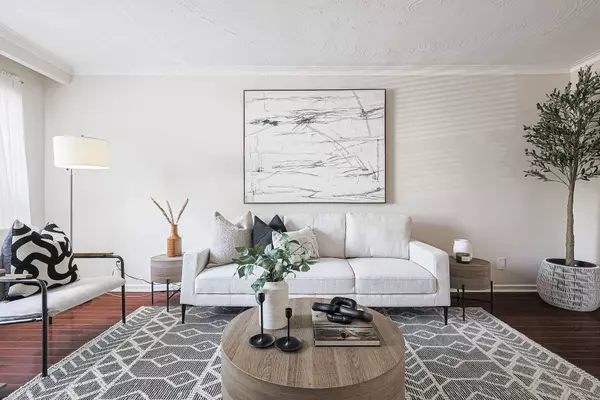REQUEST A TOUR If you would like to see this home without being there in person, select the "Virtual Tour" option and your agent will contact you to discuss available opportunities.
In-PersonVirtual Tour

$ 1,188,000
Est. payment /mo
Active
39 Aldergrove AVE Toronto E02, ON M4C 1B3
4 Beds
2 Baths
UPDATED:
10/23/2024 09:33 PM
Key Details
Property Type Multi-Family
Sub Type Semi-Detached
Listing Status Active
Purchase Type For Sale
MLS Listing ID E9508241
Style 2-Storey
Bedrooms 4
Annual Tax Amount $4,749
Tax Year 2024
Property Description
Welcome to this amazing 4-bedroom home with a built-in garage, tucked away on a quiet street! Just steps from Merrill Bridge Parks scenic trails and close to East Lynn Park, where you'll find a wading pool, playground, winter ice rink, and a buzzing weekly Farmers Market. Inside, the open living and dining space flows into a newly updated kitchen that looks out over a peaceful backyard. All four bedrooms are spacious, with a fresh, modern bathroom. The lower level is perfect for a rec room, home office, or even a guest room, complete with its own bathroom. Plus, enjoy the convenience of direct access to your garage - no more winter snow scraping! This move-in ready home is located in a prime neighborhood, steps from the Danforth, great schools, restaurants, shops, and a 4 minute walk to Woodbine Subway.
Location
State ON
County Toronto
Community Woodbine Corridor
Area Toronto
Region Woodbine Corridor
City Region Woodbine Corridor
Rooms
Family Room No
Basement Full, Finished
Kitchen 1
Interior
Interior Features Carpet Free
Cooling None
Inclusions All window coverings & blinds; All electric light fixtures; Fridge, Stove, Hoodfan, Built-in dishwasher; washer, dryer.
Exterior
Parking Features Private
Garage Spaces 3.0
Pool None
Roof Type Asphalt Shingle
Total Parking Spaces 3
Building
Foundation Poured Concrete
Listed by CHESTNUT PARK REAL ESTATE LIMITED


